2020 Ideal Spaces
The innovative 3D space planning software solution for omnichannel retail is tailored for mid-size to enterprise-level home centers, retailers and B2C manufacturers.
Download brochure
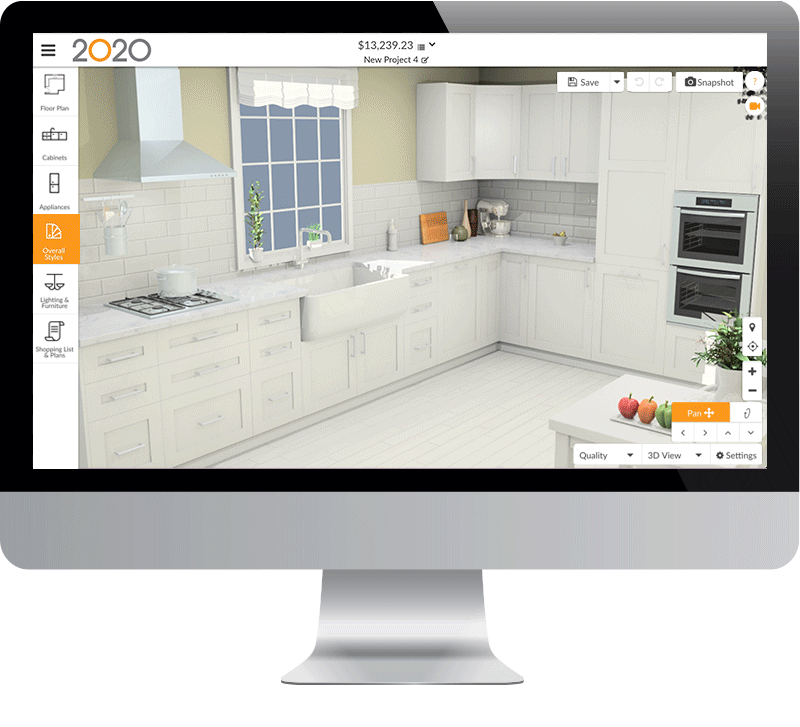
2020 Ideal Spaces is a cloud-based 3D space planning solution that provides an industry platform enabling omnichannel retail for consumers, home centers, retailers and manufacturers. It improves the consumer onboarding experience through every step of the buying journey, from inspiration to qualification to space planning to purchasing—resulting in higher qualified leads and conversions. Personalized to your company's brand and retail processes, 2020 Ideal Spaces allows users to discover ideas, browse product catalogs, create and share their designs with collaborators from home—in store or on the go.
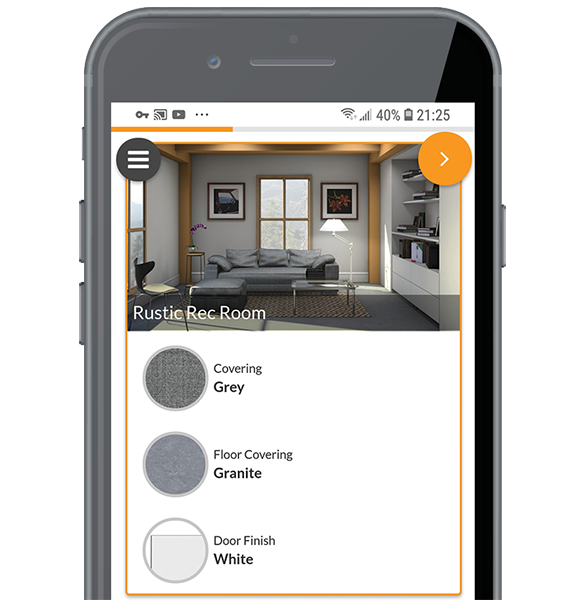
Promote products in context
Showcase interior design products in fully accessorized virtual showrooms. Visitors can preview what the products could look like in their newly designed space.
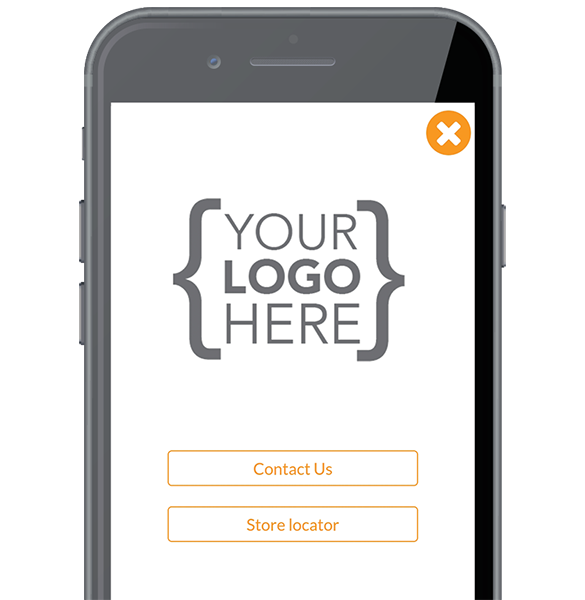
Get more qualified leads
Initiate engagement with fun discovery and space planning tools. Give visitors compelling reasons to connect online or come to the store to complete their designs.
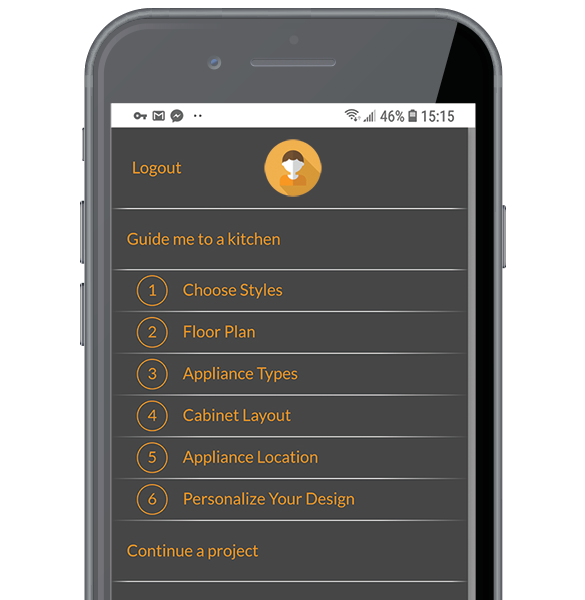
Personalize the retail experience
Allow staff to retrieve customer projects started from home and carry on a meaningful dialog based on the customer’s actual choices and project requirements.
2020 Ideal Spaces Customer Stories
Which 2020 Ideal Spaces modules are right for you?
2020 Ideal Spaces platform is scalable and adaptable. In addition to the 2020 Ideal Spaces base modules, we offer add-on modules and licensing options that fit the short and long-term growth and improvement goals of your organization, whatever your size.
Base modules
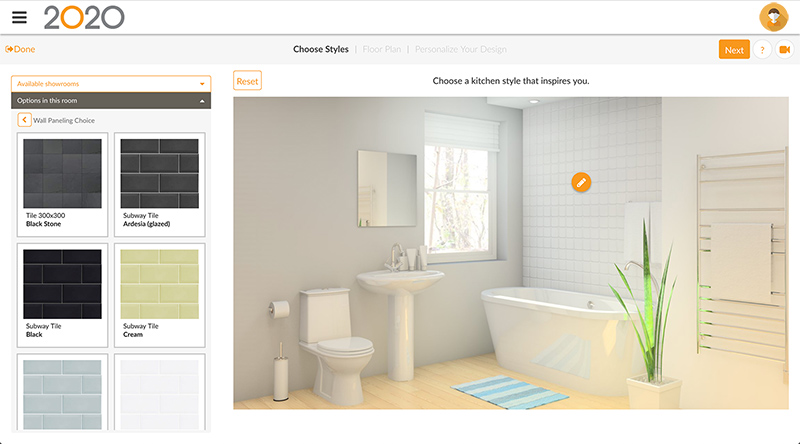
Inspire
A gallery of interactive showrooms where visitors can mix
and match retail offerings in order to quickly discover their preferences by visualizing selected products such as choice of cabinets, countertops, furniture, appliances, and/or fixtures in a design at once.
Learn More
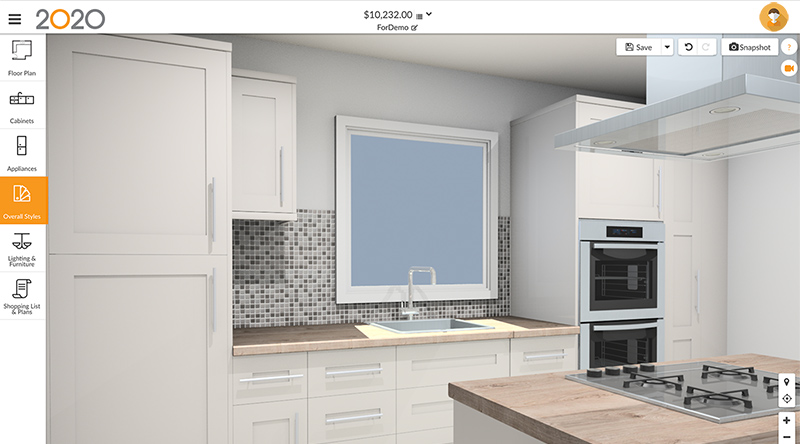
Define
A fun and easy-to-use 3D space planning tool for designing kitchens, bathrooms, living rooms, bedrooms and more. Every aspect of the room including the shape, dimension, lighting and decor can be specified within the design to create a personalized space.
Learn More
Add-on modules
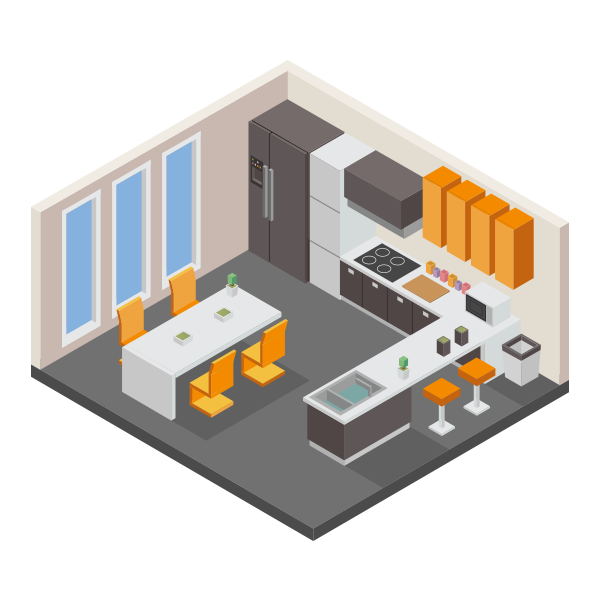
Auto-design
A powerful tool that instantly creates kitchen designs from user preferences and specific room dimensions without the need to do any manual space planning. Kitchens reflect retailer design guidelines while respecting safety rules.
Learn More

Collaborate
A personal project space for visitors to gather all project information starting with photos, designs, and discussions with friends and retailer staff. Designers can access customer projects to provide design assistance in store or from remote design centers.
Learn More

Integrate
A toolkit of APIs that makes it possible to deliver a consistent and integrated omnichannel experience by connecting business systems to key application functions such as login, pricing ordering, CRM or POS.
Learn More

Cloud Hosting
A fully managed application hosting service with industry cloud capabilities that provide high availability, scalability and security to deliver optimized performance with peace of mind SLA for your business.
Learn More

