2020 Professional solutions
2020 Professional solutions
Find the solution that’s right for you
Our solutions help designers work how they think—automatically managing and synchronizing designs, item lists and prices with the flexibility to interactively explore alternative design features and options.
With the largest collection of content catalogs for interior design, stunning life-like renderings and an integrated business suite of applications, 2020 professional solutions provides our customers with the essential tools to win business and create great designs in less time with more accuracy.
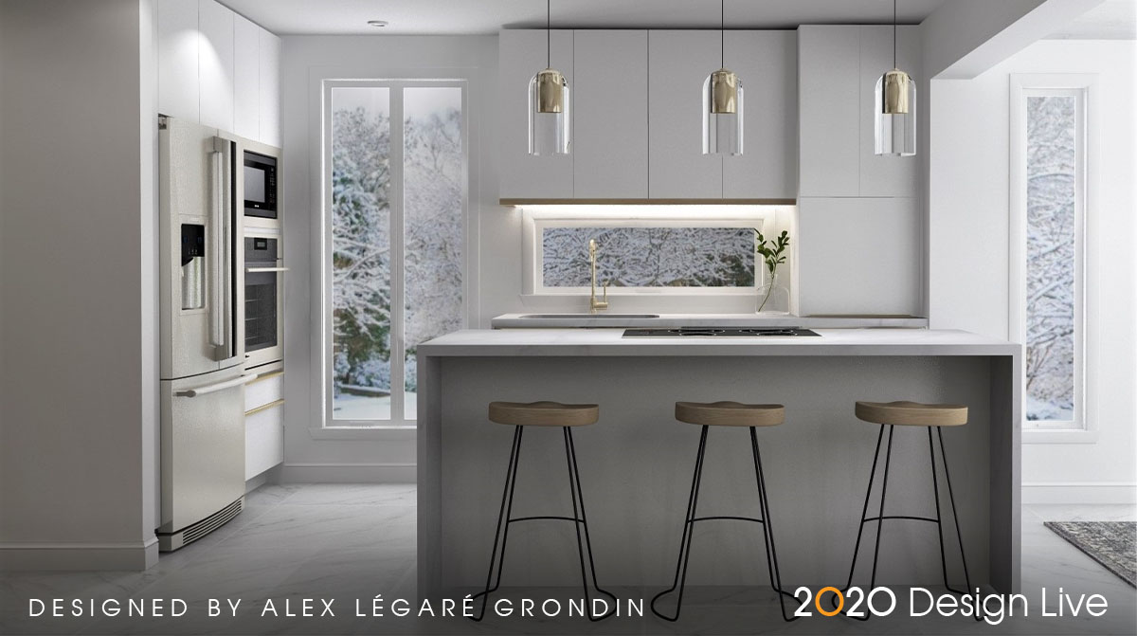



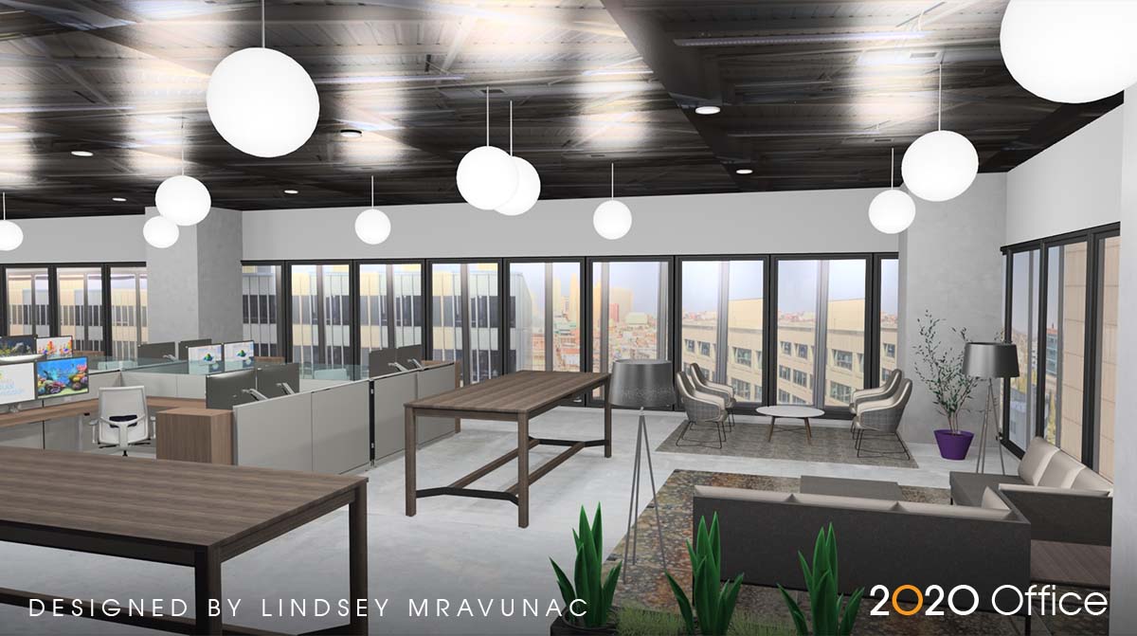

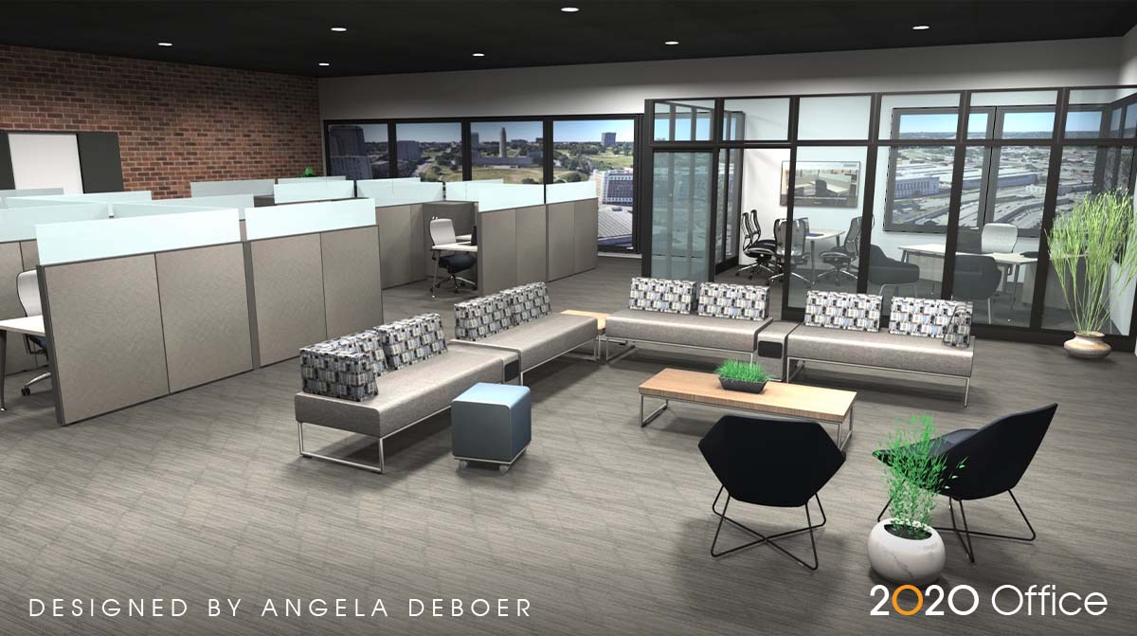

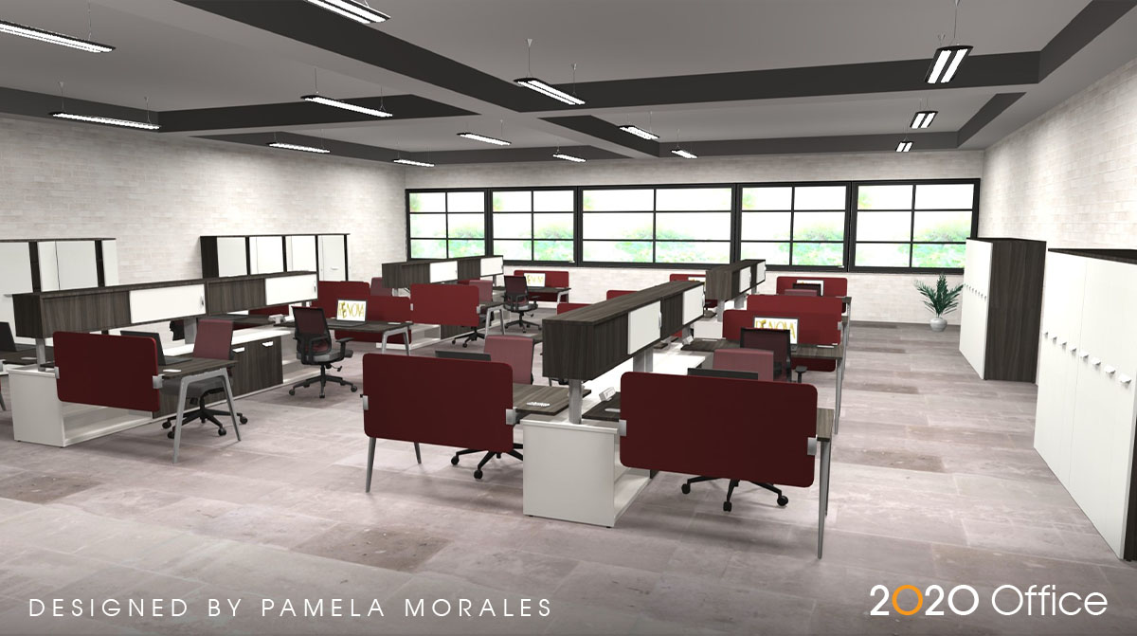

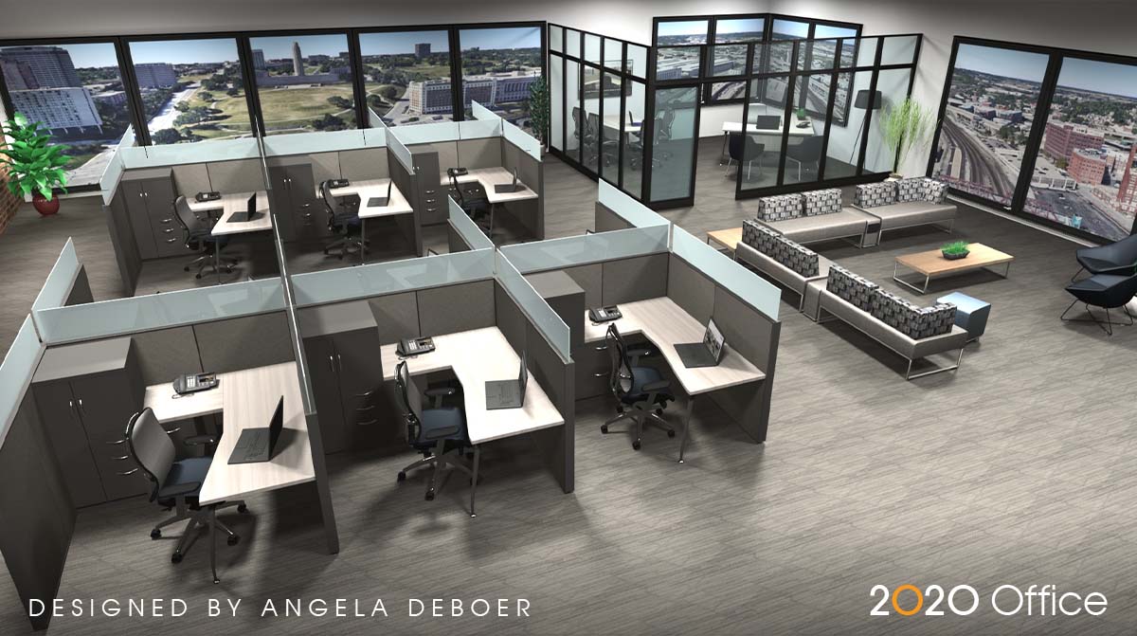

Find the solution that’s right for you
Our solutions help designers work how they think—automatically managing and synchronizing designs, item lists and prices with the flexibility to interactively explore alternative design features and options.
With the largest collection of content catalogs for interior design, stunning life-like renderings and an integrated business suite of applications, 2020 professional solutions provides our customers with the essential tools to win business and create great designs in less time with more accuracy.












