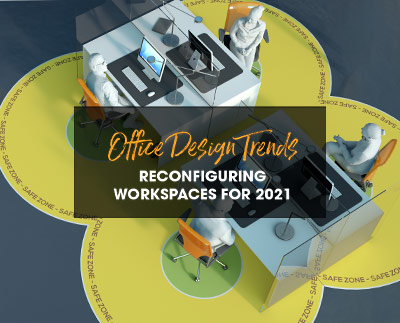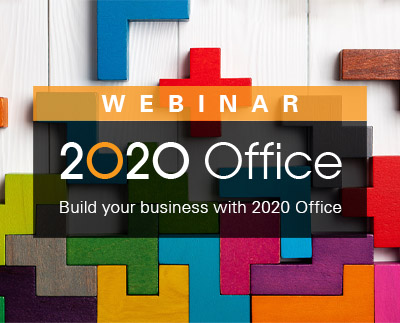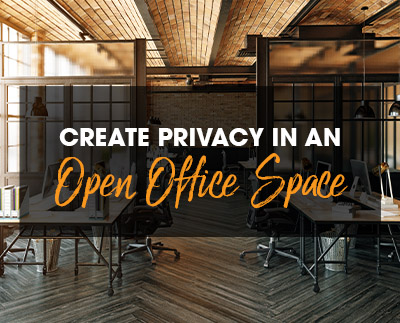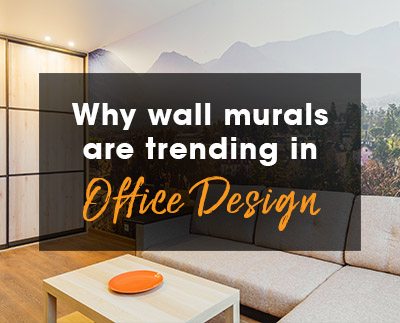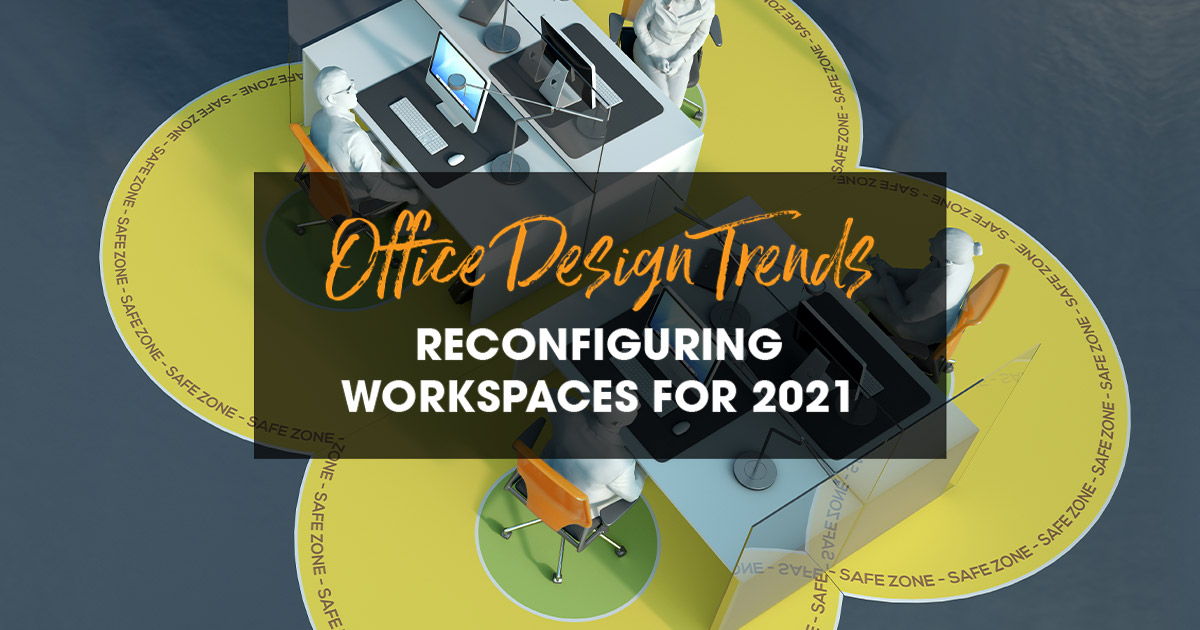
Office reconfiguration to meet modern wellness guidelines will be the key factor in office design trends for 2021.
Office design trends have changed and developed throughout the years and decades, adapting and growing in both style and functionality. With the unique situation stemming from the impact of the global coronavirus pandemic and the following shutdowns, which began for most in the spring of 2020, a singular and abrupt crisis changed the world of office design.
The year of 2020 taught the business world several important lessons, one of which is that the concept of modern office design has gone back to the drawing board.
When companies begin implementing return to work policies, the office space of today will undergo a significant makeover. For office designers, the reconfiguration of workspaces will be at the forefront of projects for 2021.
Ch-Ch-Ch-Ch-Changes

We’ve all had time to “turn and face the strange” this year and come to terms with the way things will be different from now on.
One of the major effects of the coronavirus pandemic on the office design world is the impact of work-from-home policies. Thankfully for office designers, many significant corporations are still very much interested in keeping or even expanding their physical office space, and others will surely follow.
Huge tech firms like Facebook are currently commissioning designs for turning their open office concepts into “dynamic” office concepts. These corporations are developing reconfigured layouts based on maximizing the potential of existing office designs to incorporate the trends of the new normal.
The modern dynamic office will accommodate a much more flexible and reduced occupational capacity, new heights of health and wellness considerations, and the home base for a powerhouse of remote networking capabilities.
The Reconfiguration Process
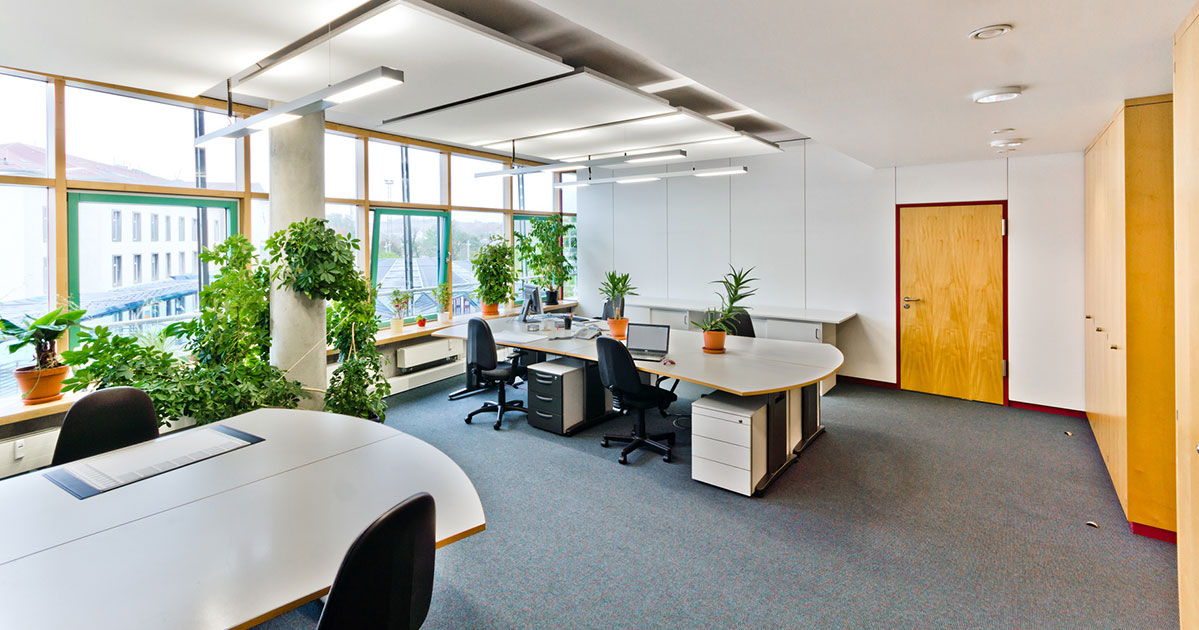
A major consideration in the reconfiguration of modern office spaces this year is social distancing. You will need to identify problematic or overcrowded areas in the original design. Professional design software can help you save time during the reconfiguration process by accurately taking hundreds, if not thousands, of items into consideration for reuse.
Areas with a steady flow of traffic will require more room for one-way pathways, to avoid bottlenecks while maintaining healthy distance.
The reception area will need modification as well. A new idea for office entrances is to separate the employee entrance from the visitor entrance. Screening areas with distanced lines for the waiting room will replace most seating arrangements in reception.
Conference rooms will be reorganized to suit both remote business and safe person-to-person interactions. This could mean partitioned booths for zoom meetings and six-foot intervals between seating for in-person interactions.
Office partitions have a huge part to play in modern office design trends. Plexiglass shield barriers and portable dividers offer budget-friendly and easily configurable solutions for a safer work area.
Lightweight, moveable furniture will take on an even larger role than ever before. Ease of reconfiguration for future changes make modular office furniture an indispensable addition to the dynamic office design.
Sustainable Wellness
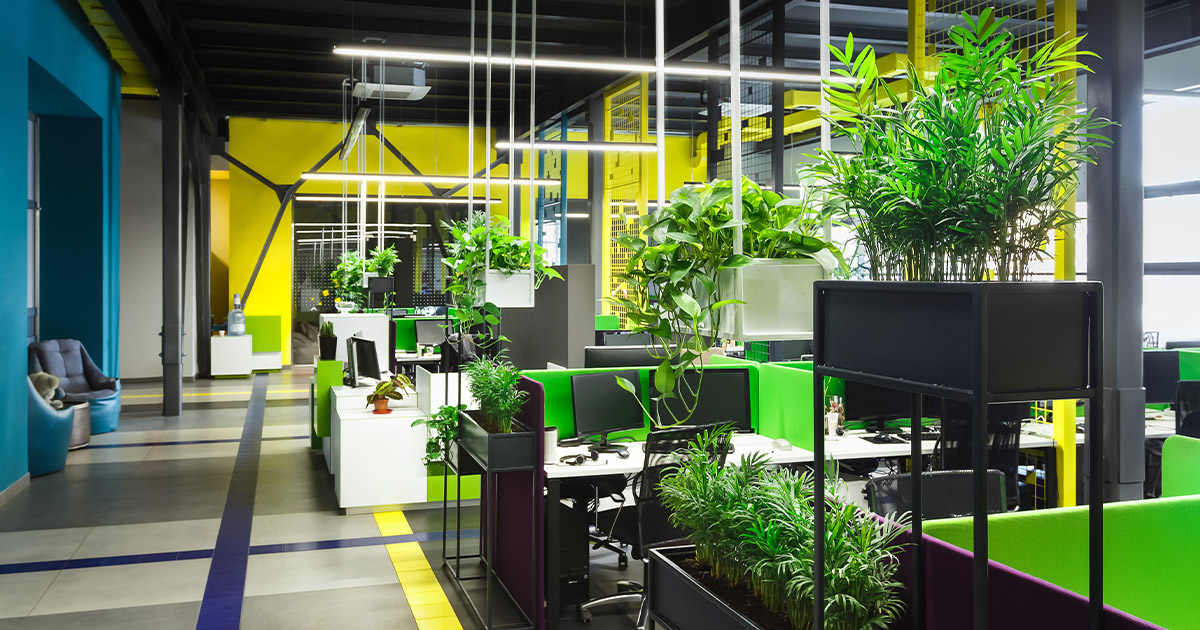
Wellness is perhaps the most significant buzzword of our time, especially for the design world. People want to know that their health is put at the forefront of the design process, and that their workplace was created with their wellbeing in mind.
Ventilation is causing a great deal of concern for employee wellness in commercial spaces. Many companies cannot afford an expensive air filtration system. Access to fresh, clean air is one way in which interior design can help tackle this problem. Many office spaces feature large windows already, but not always windows which can be opened. Outdoor climate will affect the practicality of open windows, but there are solutions to this issue.
Adding more plant life to your designs will help purify the indoor air and add a healthy dose of natural style to the space. Plant walls can provide healthy partitions in place of less interesting barriers. The use of biophilic design in office spaces has been shown to improve the mental well-being of employees as well.
Tech-based Office Design
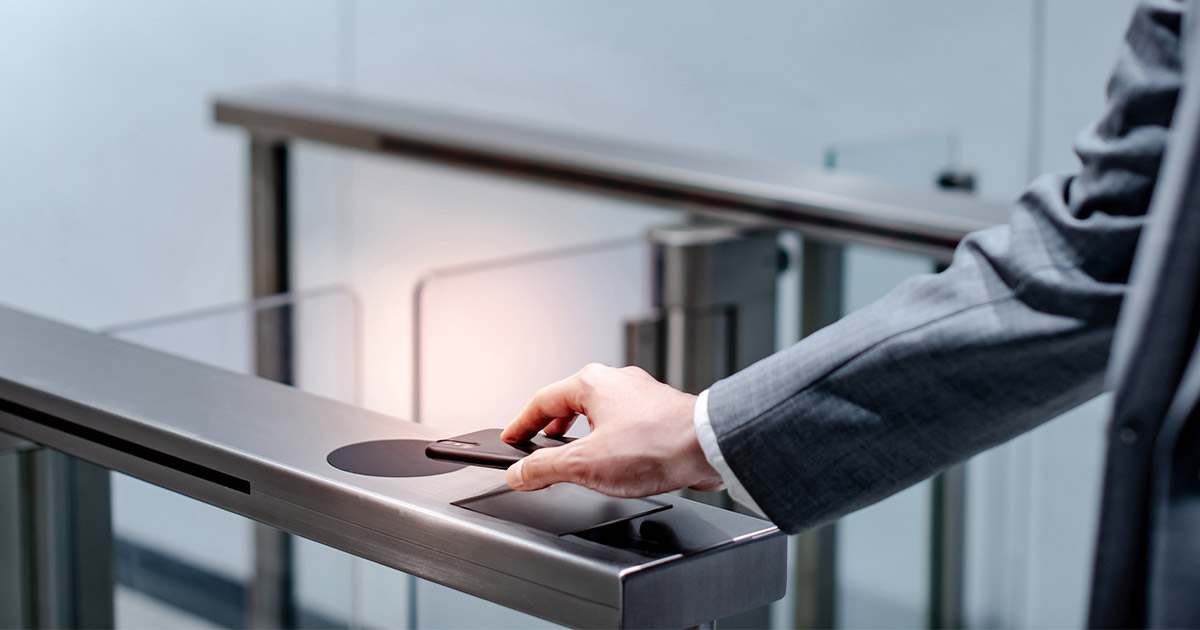
Touchless technology is gaining a huge amount of momentum, not only for convenience but as a safeguard for employee wellness. Door handles in high traffic environments will be replaced by hands-free automatic entrances, touchless faucets for bathroom and break room fixtures.
Some offices will be implementing apps with health questionnaires for employees to fill out before they enter the building. This could also mean other areas that feature remote, device-controlled touchless technology. This includes cafeteria stands, appliances, elevators and more.
Solutions
You can use a professional office space planning solution to simplify your process and astronomically reduce your cost of business. This will provide you with dependable shortcuts through the swamp of specification; gaining automatic, data-driven insight on which items will remain in your new design and those which will necessitate replacement.
The value of a streamlined design application in office reconfiguration cannot be overstated. By simplifying the process with integrated, start-to-finish software, you can make the task of revamping an office space much easier and more affordable.
When you can save the prospective client money while adding value beyond the comparable ROI of your competitors, you will close the deal with the client. Contact us today for more information.
Want more content?
[WEBINAR] Build Your Business With 2020 Office
Our 2020 Office applications are the industry-leading office space planning solution. Come discover how 2020 Office can help build your business.
Related Posts
Share this Post

