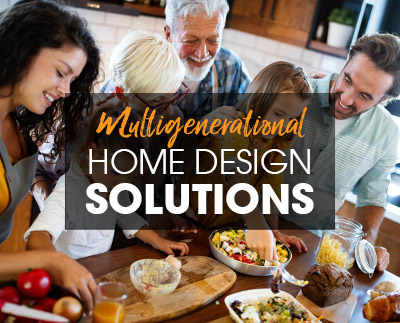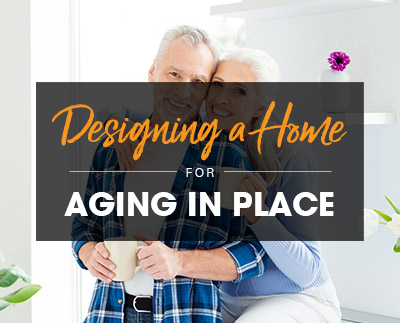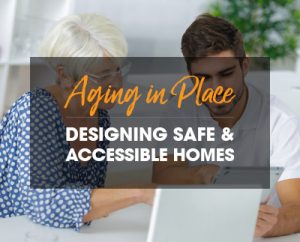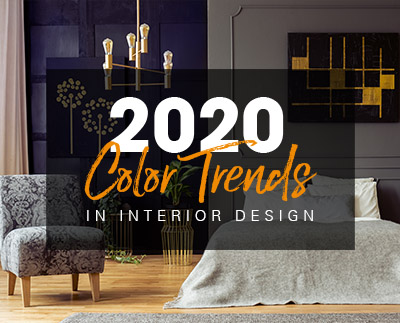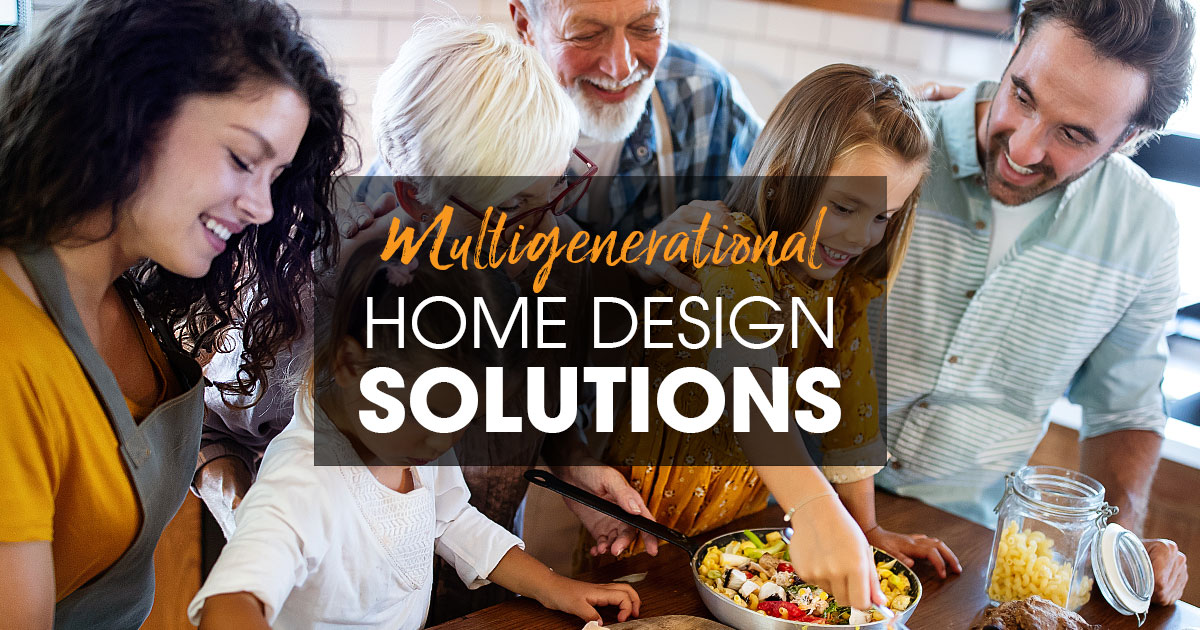
Multigenerational homes are on the rise.
According to the Pew Research Center analysis of census data, a record 64 million Americans – or 20% of the U.S. population – lived in a multigenerational home in 2016. This type of home refers to households including two or more adult generations or including grandparents and/or grandchildren younger than 25.
Designing a home that houses multiple generations under one roof can be tricky. You need to consider privacy requirements, independence, adaptability, and several other factors. You will also most likely have to consider structural modifications, layout changes and even extensions to accommodate everyone’s needs.
Here are 5 multigenerational home design solutions you can incorporate in your next project.
Subscribe to 2020 Blog
Accessibility
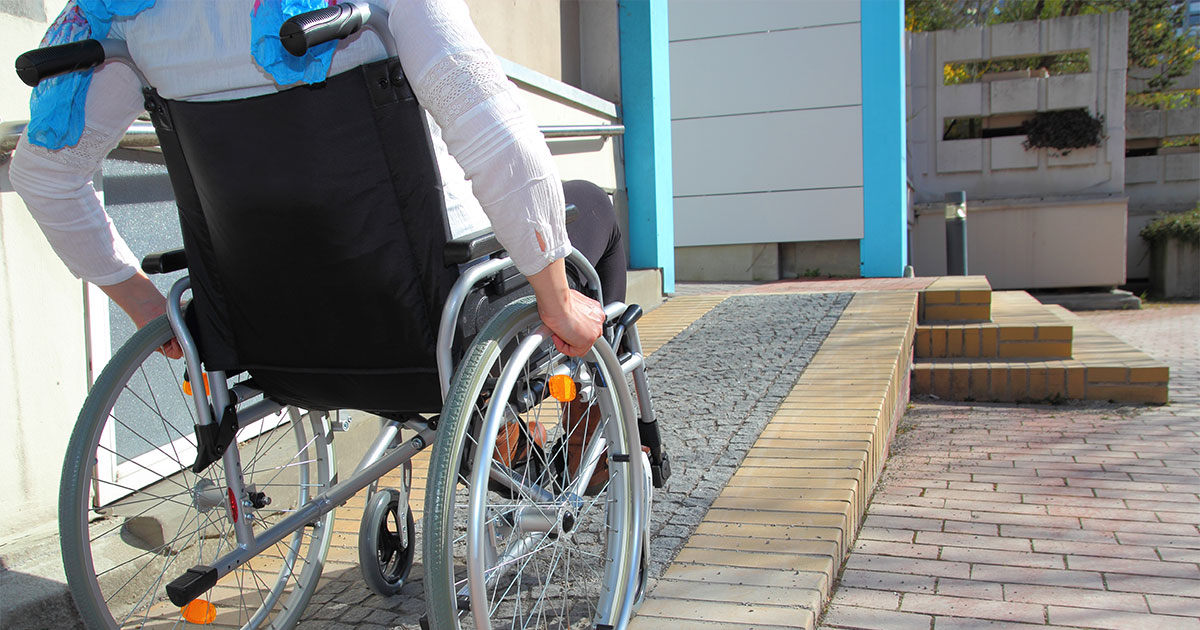
If the household you are designing for includes elderly family members, you should design with accessibility in mind. Even if the grandparents can move around easily at the time you’ve been asked to redesign the space, their mobility and other functions might be reduced in the near future.
It’s always best to think ahead and offer your clients different accessibility options from the start so they don’t have to invest in a redesign a couple of years down the line. You can create spaces that are wheelchair accessible, have plenty of natural and artificial lighting, have height adjustable furniture, and that are easy to navigate (think open layout).
You can download our free eBook on designing a home for aging in place if you want to learn more about the needs of elderly clients.
Spreading out bedrooms
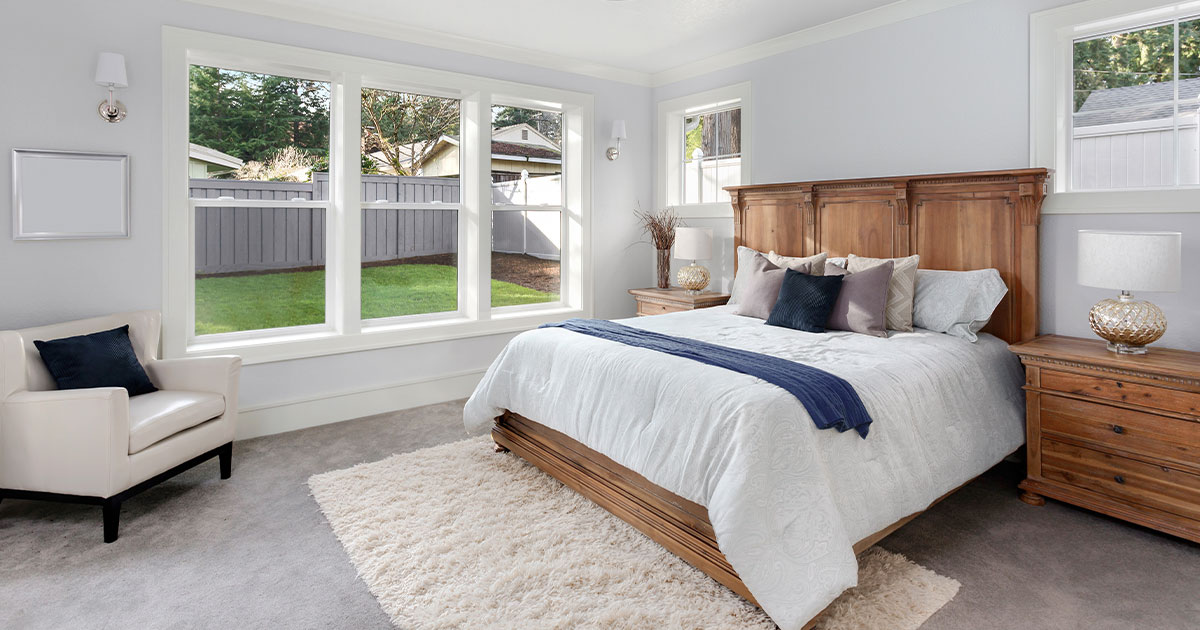
It can get a little awkward if all bedrooms in a multigenerational home are lined up next to each other on the same floor. To offer all family members a little privacy, try spreading out the bedrooms on multiple floors.
Place the bedroom(s) of the older family members on the first floor for ease of accessibility. The younger family members can have their sleeping quarters on the upper floors or even in the basement depending on how much space is available. Spreading out the bedrooms on different floors will create a sense of privacy in a multigenerational home.
Multiple living spaces
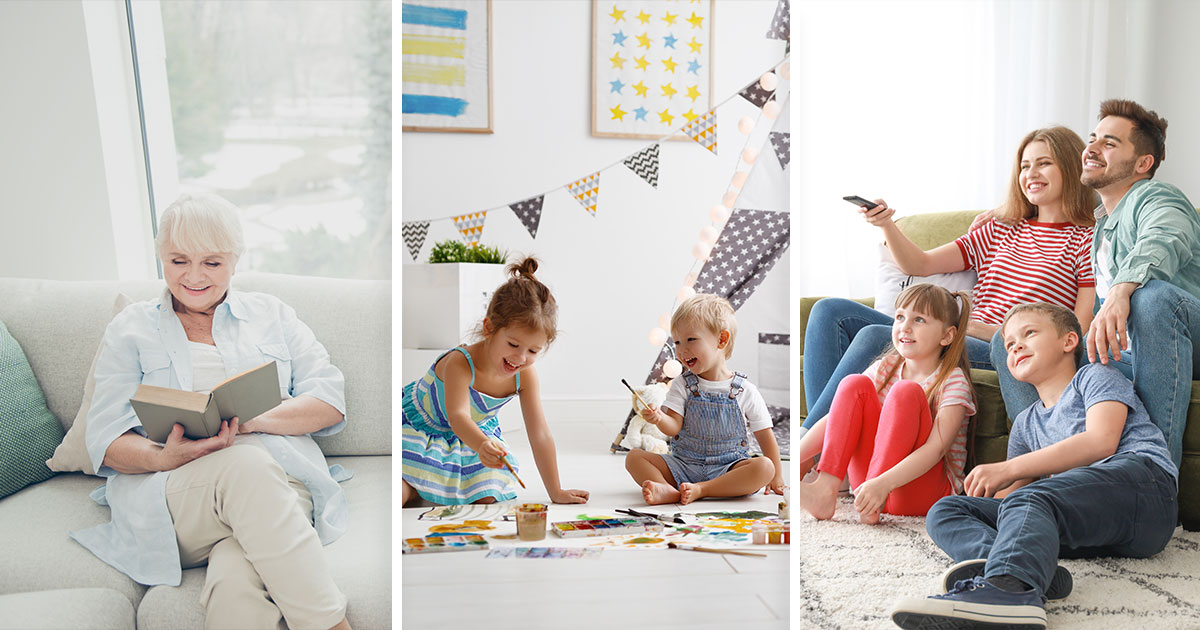
Several generations living under the same roof can sometimes feel suffocating. In order to give everyone enough space, try creating a dedicated living area for each generation. For example, if a young couple is living in a home with their two children and their parents, you can design a family room, a den and a playroom so each family member can retreat to a different space in the home.
It’s important to offer each generation a space where they can relax without constantly having to be around the rest of the family. Creating distinct living spaces is a great way to give everyone some privacy.
Ensuite bathrooms
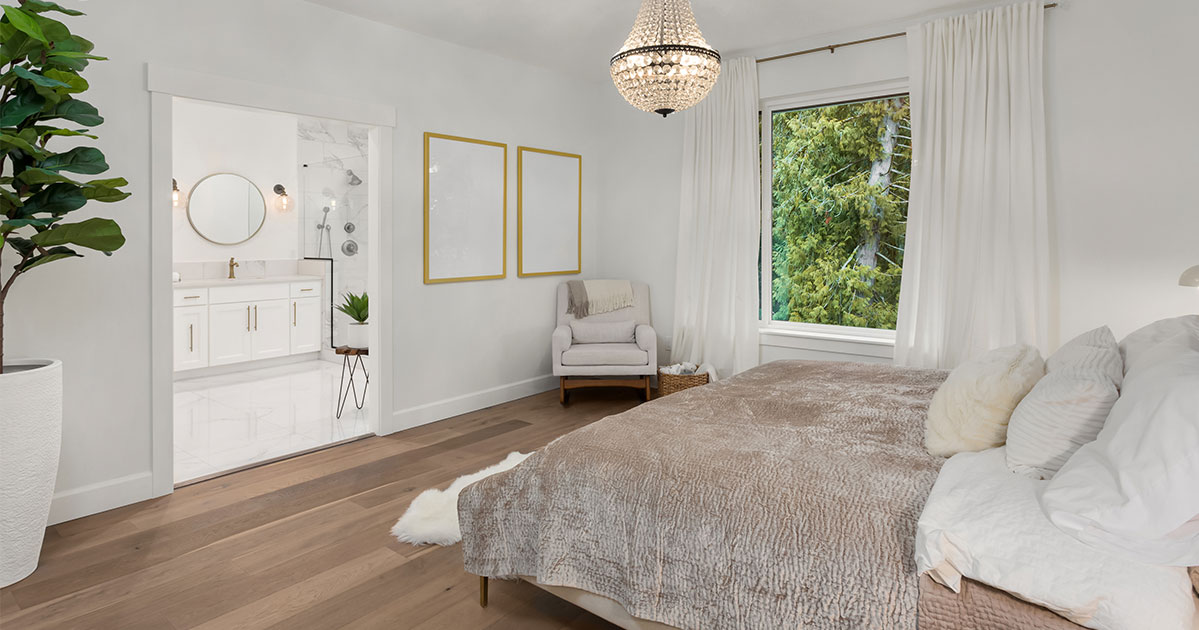
Who doesn’t love a good ensuite bathroom? If the home you are designing has enough space, offer your clients the option of adding ensuite bathrooms for each generation.
Sharing bathrooms can be a nightmare in a conventional home, and it can be an even bigger issue in a multigeneration home. Nip the problem in the bud by suggesting ensuite bathrooms (or private bathrooms) for each generation, even ones for the kids.
Separate entrances
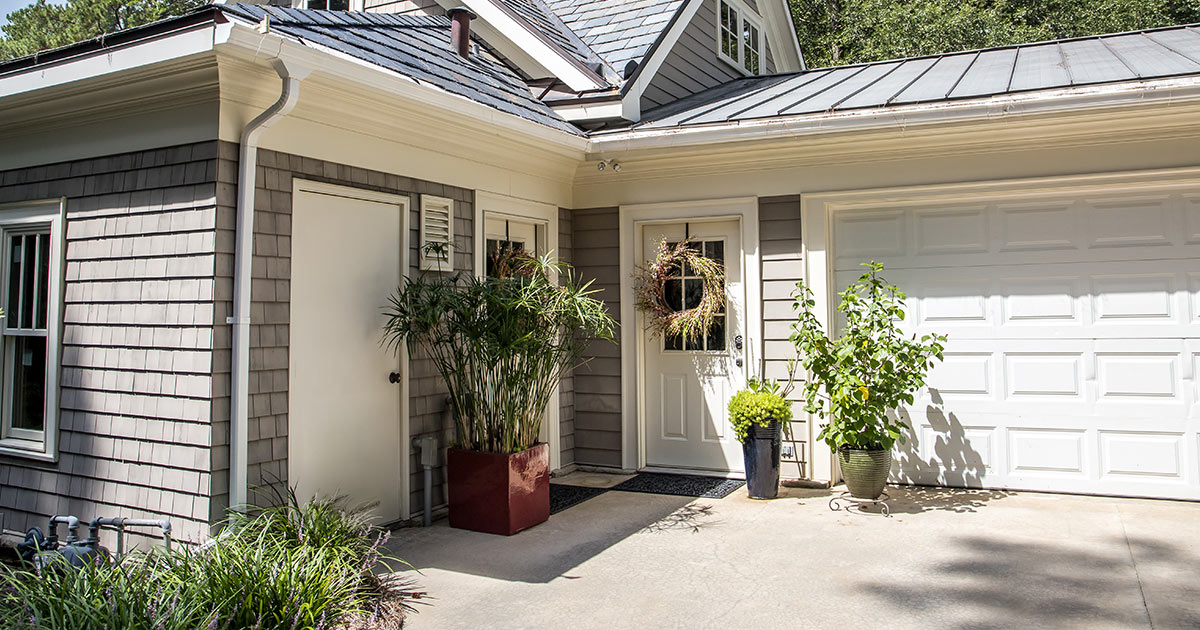
Although this might be unconventional, you might want to consider offering your clients separate entrances to their home. For example, if there are two generations living under the same roof, you can have one entrance at the front of the house, another at the back, and/or one that leads to the basement.
Although they will all be living together, offering them separate entrances might make them feel more independent. There are plenty of opportunities for the entire household to spend quality time together in a multigenerational home, but offering your clients different privacy and accessibility options is a great way to ensure (or encourage) living harmoniously among one another.
Want more content?
[Free eBook] Designing for Aging in Place
Designing a home for aging in place requires a certain level of expertise. This eBook will cover how to design a home for aging in place so that seniors can live independently and with dignity in their own homes.
Related Posts
Share this Post

