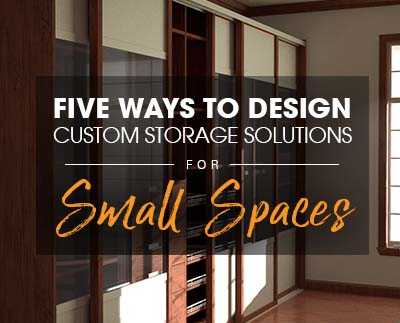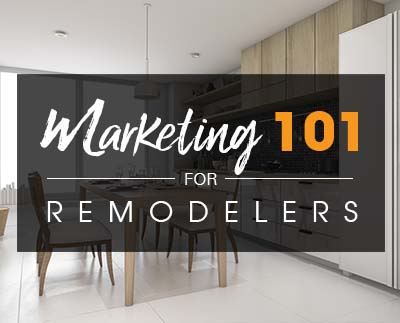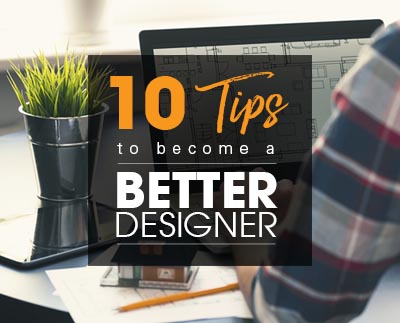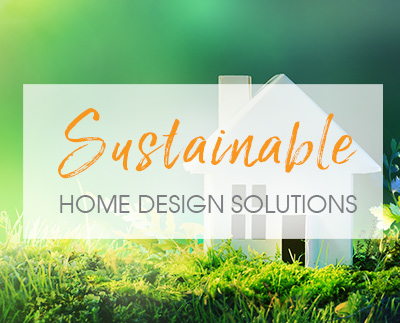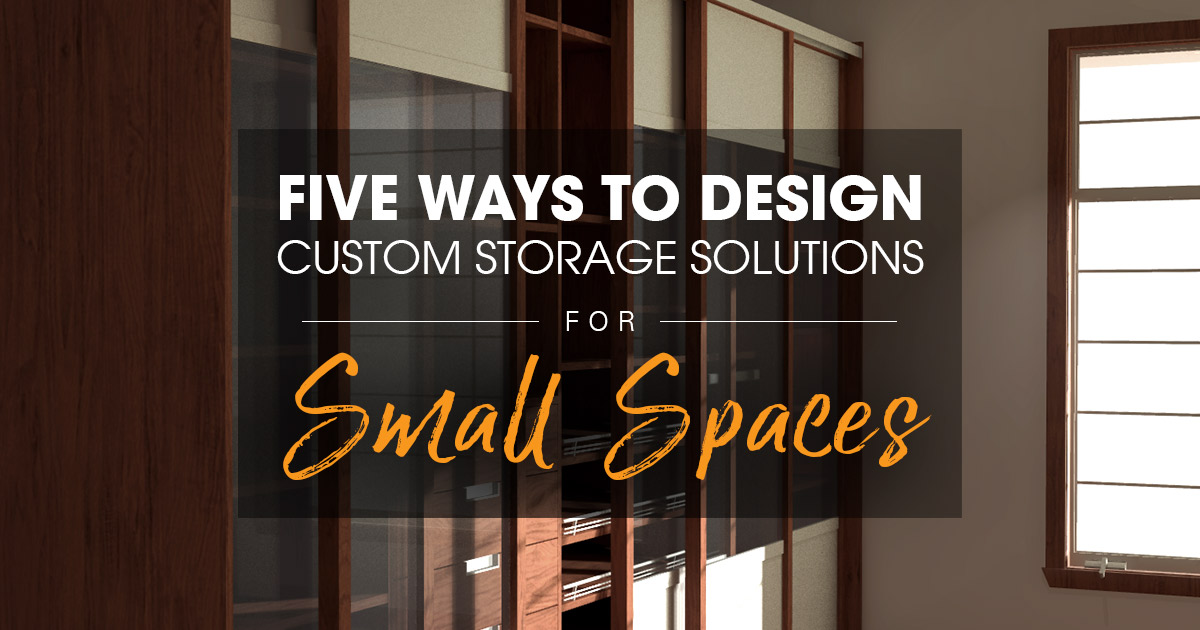
Small space living is all the hype nowadays. People are embracing minimalism, opting for simpler lifestyles and smaller homes. But with small spaces comes the need for creative storage solutions, which can be a challenge for any designer.
If you’re designing custom closets and storage solutions for your clients, a closet design software is your best friend. It gives you the freedom to design spaces tailored to your clients’ needs, and it allows you to present your designs in 3D, helping your clients visualize their storage space long before their project is complete.
Here are 5 ways to design custom storage solutions for small spaces.
Subscribe to 2020 Blog
1. Custom closets
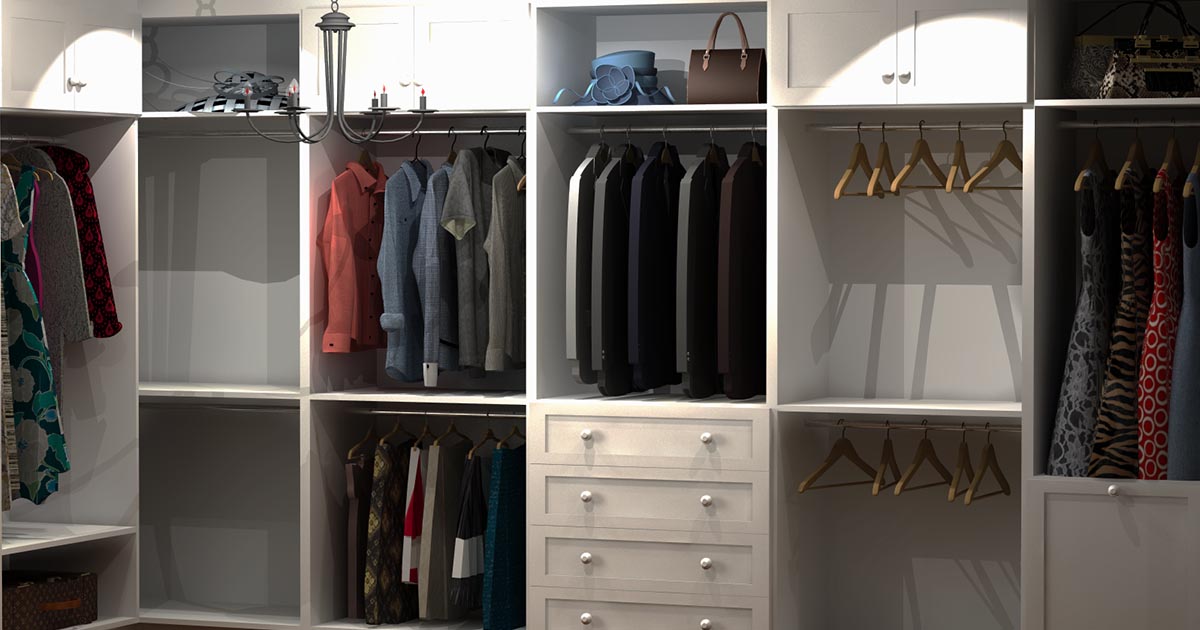
Just because your client has a small space doesn’t mean they don’t deserve a beautiful custom closet. But how do you design one that will effectively store all their clothes?
- Multi-level hanging rods
- A mix of rods, drawers, and open shelving
- Adjustable shelves
- Maximized vertical and horizontal space
- White finishes to give the closet an open and airy look
2. Kitchen storage
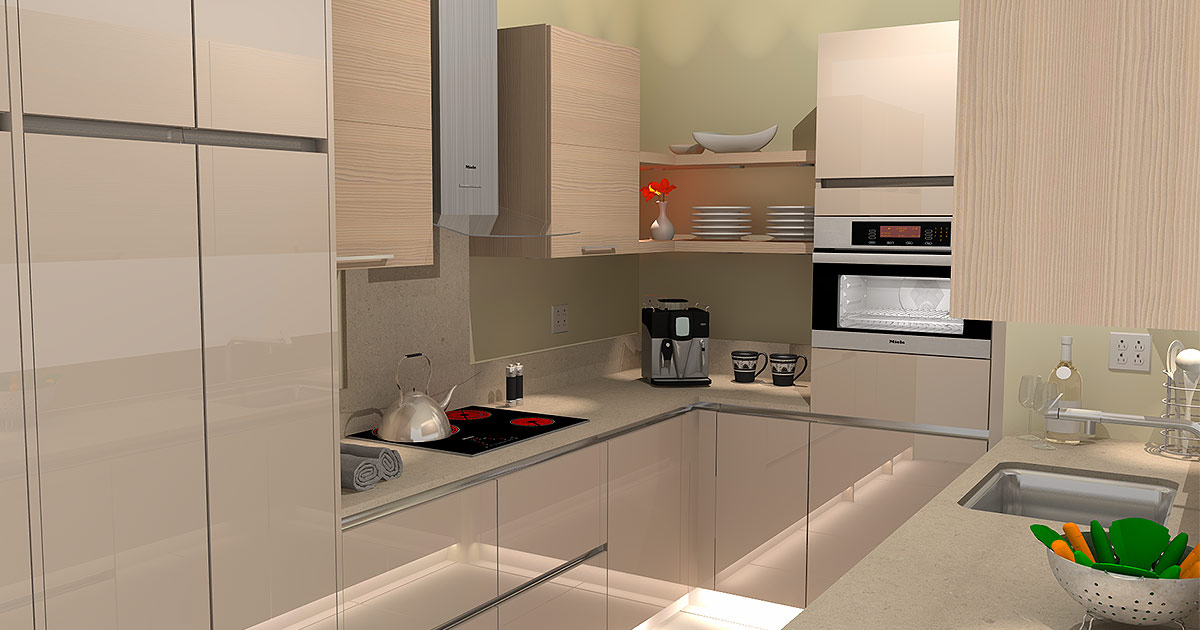
Small kitchens need all the extra storage space they can get. If your clients like to cook, you need to offer them unique storage solutions to maximize their limited space.
- Slide-out drawers for the pantry
- Open shelving or cabinets that reach the ceiling
- Full-extension drawer slides
- Light colors
- Slim island
- Smaller appliances
3. Home office
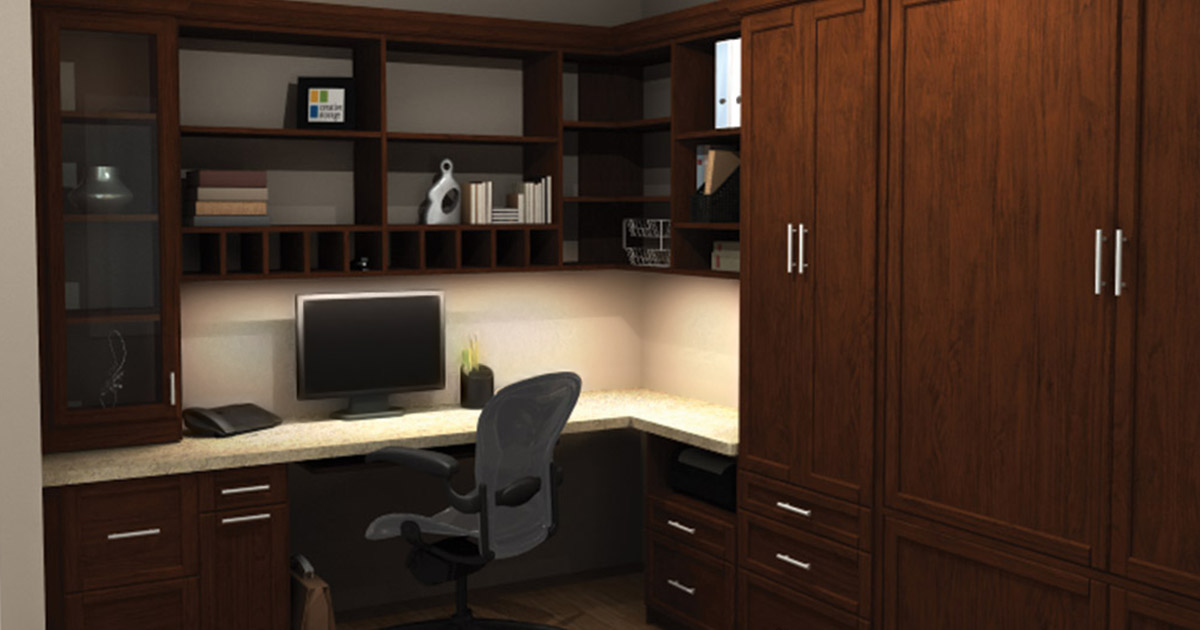
Generally speaking, small homes do not have a dedicated room for a home office. But that shouldn’t stop you from designing an efficient home office area in an unused corner (or closet!) that blends in with the rest of the space.
- Neutral color palette
- Small desk or table (avoid chunky furniture)
- Comfortable chair
- Floating shelves
- Built-in storage
4. Bedroom storage
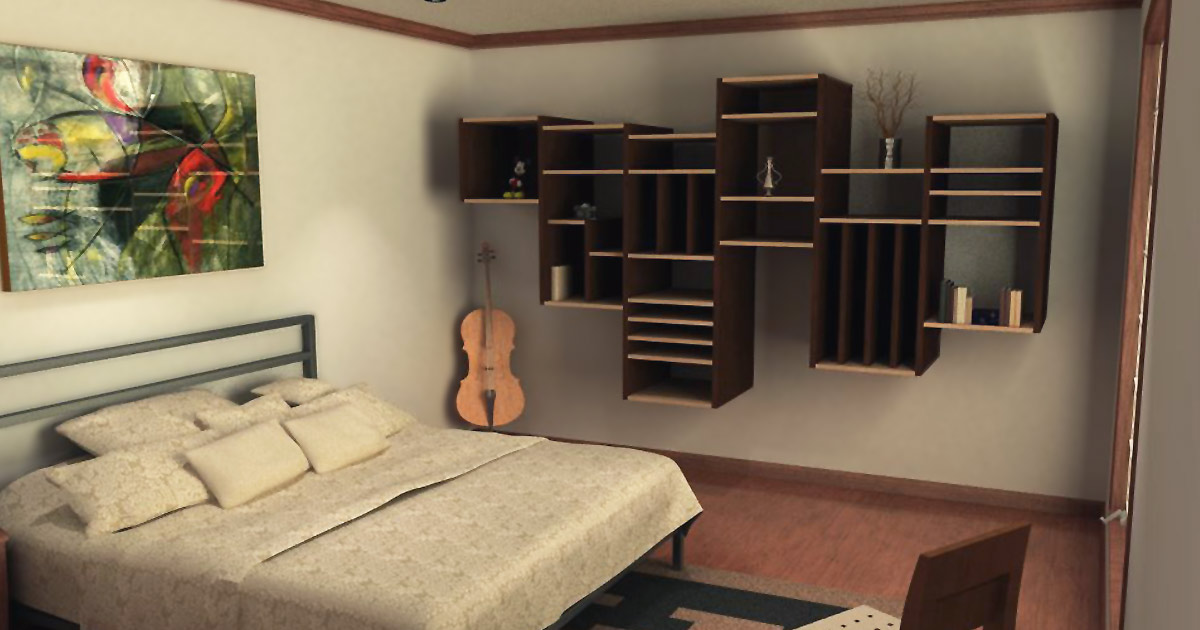
If your client has a fairly small bedroom, fear not. There are plenty of custom storage solutions you can use to design their space and offer them that extra storage they need.
- Open shelving above headboard
- Custom cabinetry surrounding bed
- Built-in storage units
- Bed with drawers
- Loft bed
5. Bathroom storage
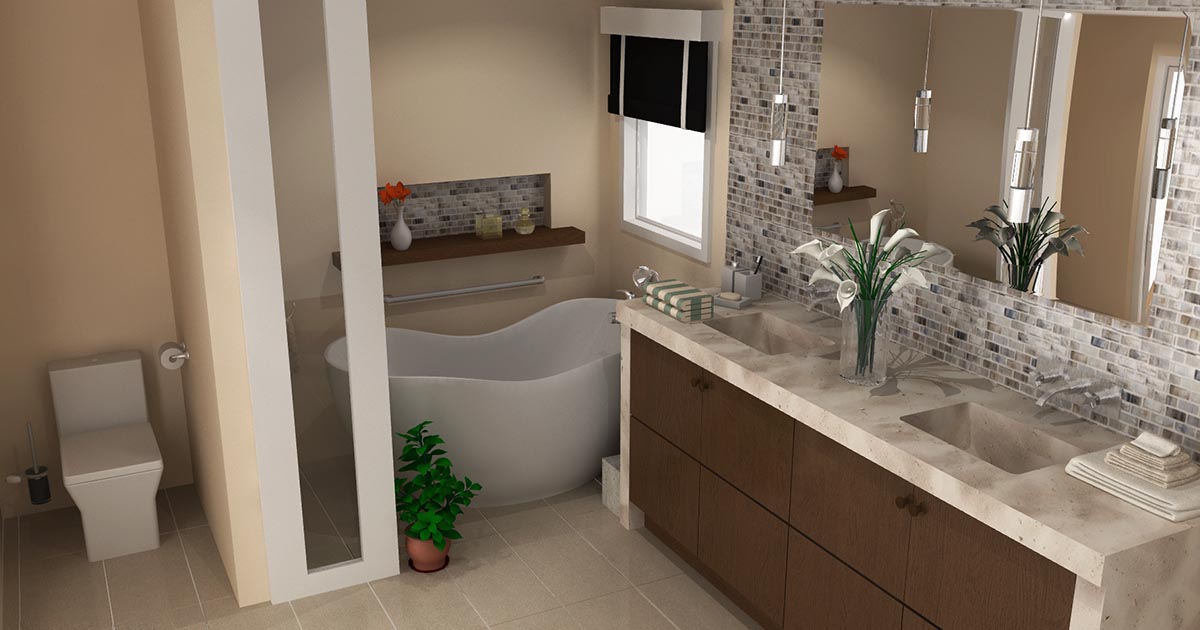
A small bathroom doesn’t necessarily mean no storage space. If you’re going to design a small bathroom, you have to think vertically.
- Maximizing vertical space
- Vertical cabinetry
- Open shelving above toilet
- Narrow storage closet
- Bright colors
Share this Post

