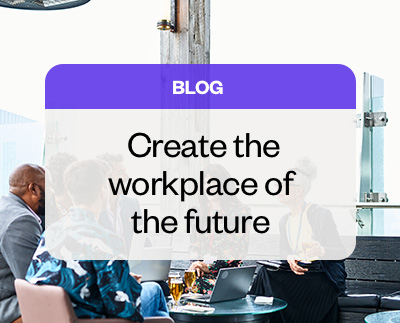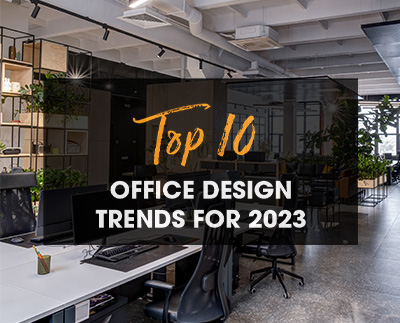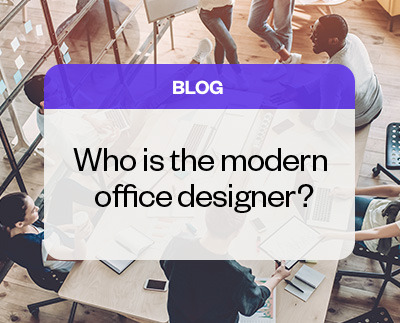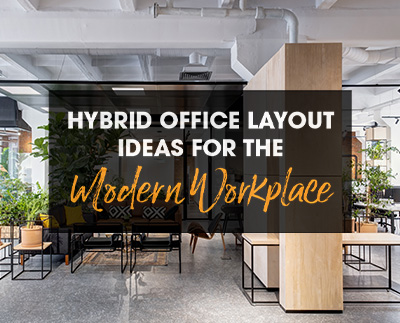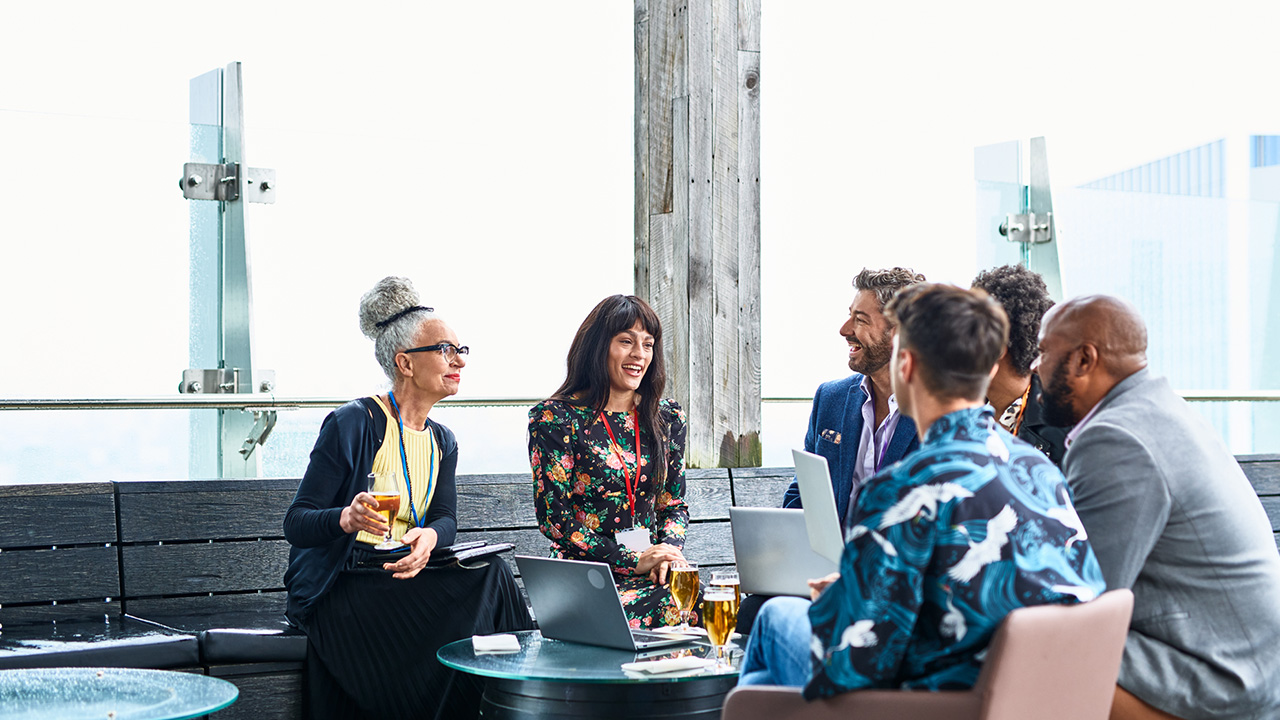
From creating a sense of community through smart technology to promoting neurodiversity and blended experiences, learn the practical strategies modern office designers are using to revolutionize workspaces for enhanced human and corporate wellness.
Earlier this year, the International Interior Design Association (IIDA) held a roundtable discussion with several industry leaders on the future of design. Of the many topics discussed, the subject of workplace design was among the most fascinating. That’s because the conversation quickly turned from how office design can influence the spaces in which we work to how it can impact the very nature of work itself.
In its report on the event, the IIDA suggests that “the true challenge for the [workplace] design industry is to create a place that supersedes a sole function, a place that succeeds in its ability to create experience and human connection.” By focusing on the experience of those in the workplace, designers can get away from the onsite vs. hybrid mentality that has informed a lot of post-pandemic office designs, and by doing so, contribute to both human and corporate wellbeing through their designs.
While that may seem especially theoretical to some, there are several practical approaches office designers can use to incorporate this way of thinking into their new office designs. Here are three ways office designers are building the workplaces of the future:
Community-first thinking
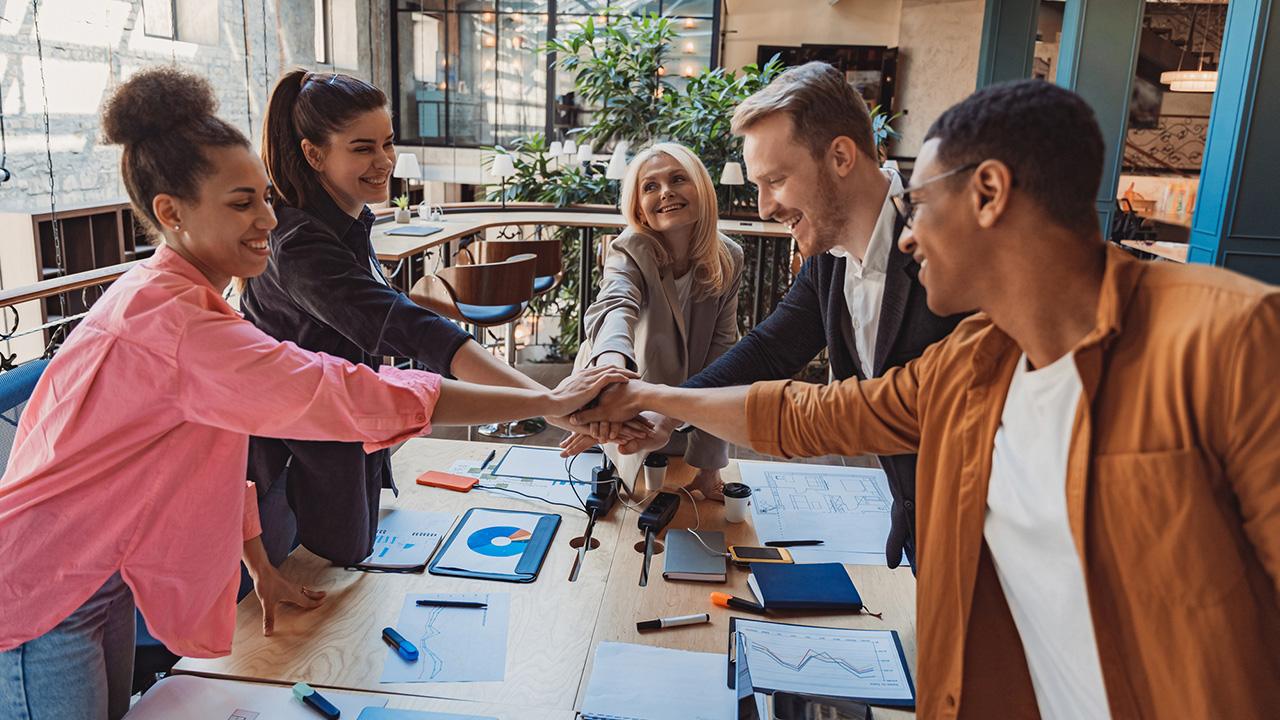
Technological advancement and the pandemic-related lockdowns experienced in many regions have combined to create a strong sense of isolation. As a result, many of us have developed – either consciously or subconsciously – an increased yearning for community.
In this environment, designers have an opportunity to make offices a safe place where people want to work because the workplace represents somewhere they can connect with something larger than themselves. Yes, that means relying on tested and true elements like open floor plans, shared workspaces and comfortable seating to promote interaction and teamwork.
But it can also mean implementing “smart office” technology that increases the feeling of security without institutionalizing the office space. Integrated sensors and connected access points make workers feel safe, while heating/cooling and lighting systems capable of collecting data to determine occupancy can minimize carbon emissions, providing employees with a sense of doing their part for an even larger community.
Another idea to consider is adapting spaces that previously held cubicles or desks into remodeled fitness centers, yoga studios, game rooms, dining halls and mediation areas. In addition to providing a beneficial use for the additional space, leisure areas in the office offer community-building opportunities and contribute to happier feelings being associated with the workplace.
Location. Location. Location
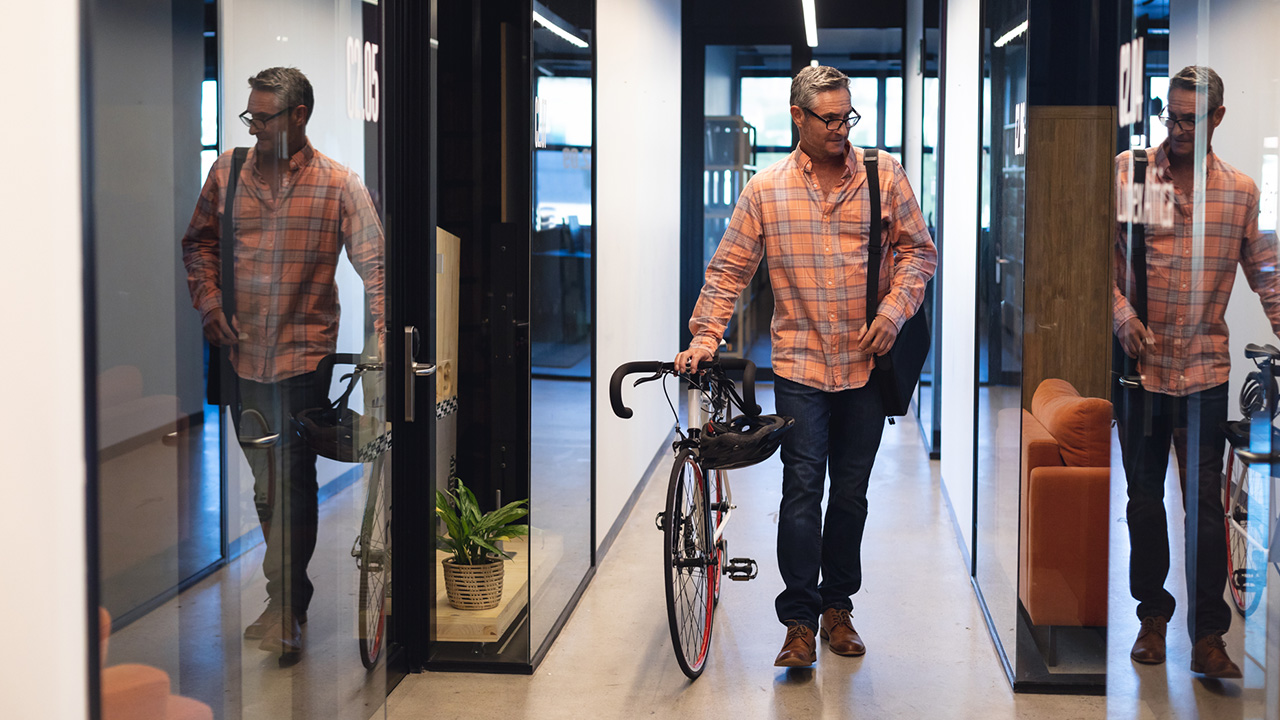
In promoting a sense of workplace community, designers should also recognize the wider community in which employees live and work. Much has been made of the 15-Minute City – an urban planning concept that ensures the necessities of day-to-day life can be easily reached by a 15-minute walk from any location within a city. Many office workers are already living in this or similar surroundings, and acknowledging this reality goes a long way to making the workplace feel sympathetic to their needs.
A great way to accomplish this is by creating space for secure and indoor bike storage. Not only does this provide the sense of acknowledgment and sympathy described above, but by promoting alternative transportation to automobiles, work productivity has been proven to actually increase. That’s a benefit in addition to the general improvements in health, finances and environment that biking or walking into work provides.
Another tactic being deployed by designers is to furnish office spaces with locally made products wherever possible. Supporting the local economy in this way contributes to “placemaking,” a concept that inspires people to strengthen the connection between themselves and the places they share.
We’re not all the same
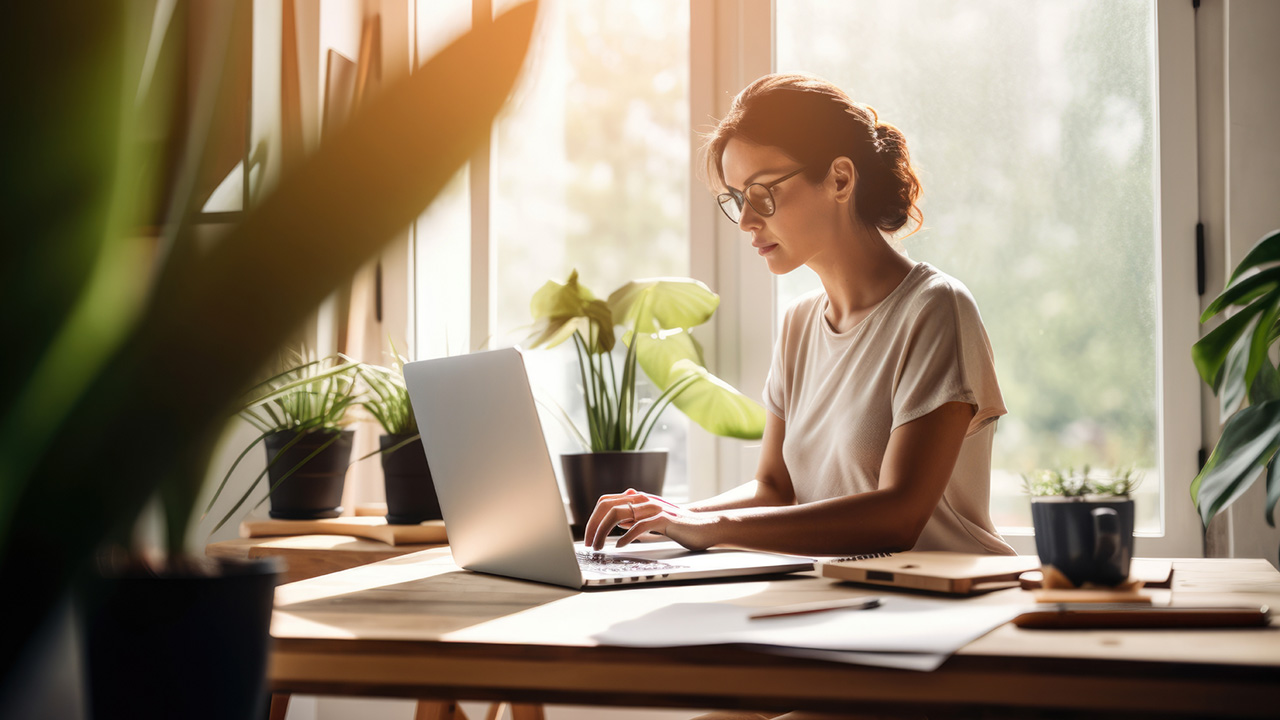
If we’re going to focus on experience with office design, it’s vital to acknowledge that not all experiences are the same and that we all experience things differently. Earlier we mentioned how open floor plans and shared workspaces can help create a sense of community that’s attractive to the modern workforce. However, that type of intense collaboration is not for everyone.
Designing for neurodiversity is more than just creating space for one quiet room, it calls for the consideration of acoustics, creating customizable lighting, lessening stimulation and increasing overall privacy. It’s a very delicate balance for a designer to maintain, but designing for blended experiences not only builds a more welcoming space for all, it helps foster a competitive advantage (according to Harvard Business Review).
While “smart office” technology can be used to control lighting and lessen some stimulation, sound absorption is an important consideration with a shift toward open space offices. Previously, modern sound management solutions consisted of hideous cubicle walls upholstered with material barely suitable for human sight. However, products like acoustical partition walls and soundproof glass have come a long way by incorporating art and design into their function so that commercial office designers no longer must choose between ambiance and aesthetics.
Another thing to consider is sight. As office designers are increasingly integrating corporate branding into their designs through large, customized graphics on office walls and meeting room glass, it can all be a bit too visually stimulating for some. Crisp and cool graphics are great for reinforcing organizational values or inspiring a sense of community, but these features are best used sparingly. Creating a blended experience for those coming into the office means toned-down spaces, too.
2020 Office
There’s so much to think about when designing a modern office space. It’s more than merely creating an attractive place for people to come and work. It’s about providing a positive experience that contributes to both human and corporate wellness.
It may seem like a tricky balancing act at times, but by using the right office design software solution to create this type of space for your client, you don’t have to feel as though you’re walking a tightrope. 2020 Office makes the theoretical practical with a faster design process using advanced automation tools. With 2020 Worksheet, designers can also generate accurate quotes through up-to-date, manufacturer-specific pricing on the largest collection of catalogs in the industry.
Whether you’re looking for locally sourced furnishings to enhance the feeling of community or the latest in soundproofing architecture to support a neurodiverse workforce, 2020 Office is the software solution to help you design the type of future workplace that meets the needs of real people, right now. To try it out for yourself, take advantage of our free trial, and start building a better future for the workplace today.
Share this Post

