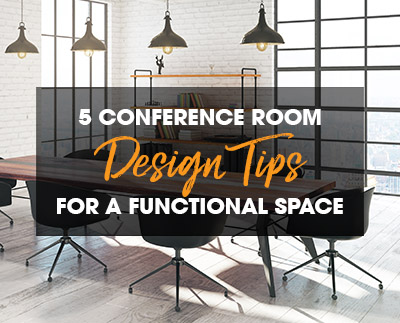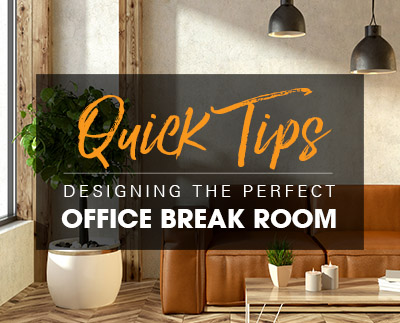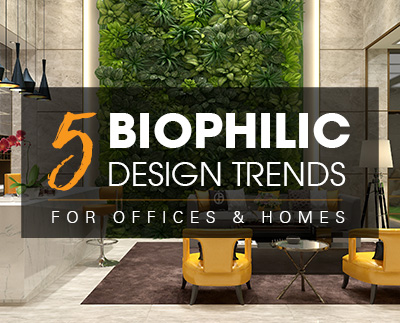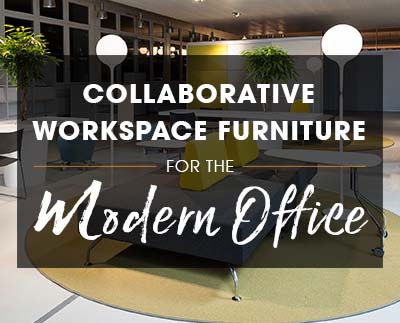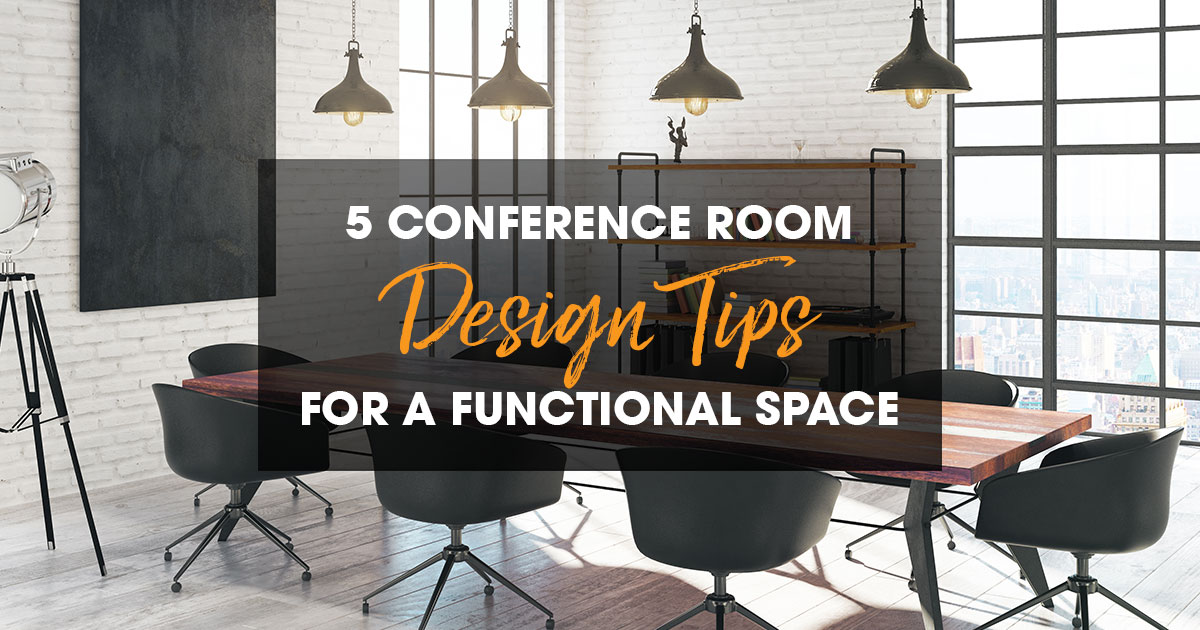
Conference rooms are essential for any company.
They provide a space where employees can meet to brainstorm and to work on projects together. They’re also used as meeting rooms to close sales with potential customers.
There are several factors that need to be considered before designing the ideal conference room - What will it mainly be used for? How many people will be using it? What kind of technology is required?
Here are 5 conference room design tips that will help you design the perfect meeting room space.
Subscribe to 2020 Blog
Location
The location of the conference room is important.
It needs to be centrally located so all employees can easily reach it, but it can’t be in a noisy area, for example next to the cafeteria, where meetings might get disrupted.
The location also depends on the number of people who will be using the conference room. If your client requires a big room that fits 16 people vs. just 8 people, you’ll have to find/build a room that’s big enough to comfortably fit all those people.
Table configuration
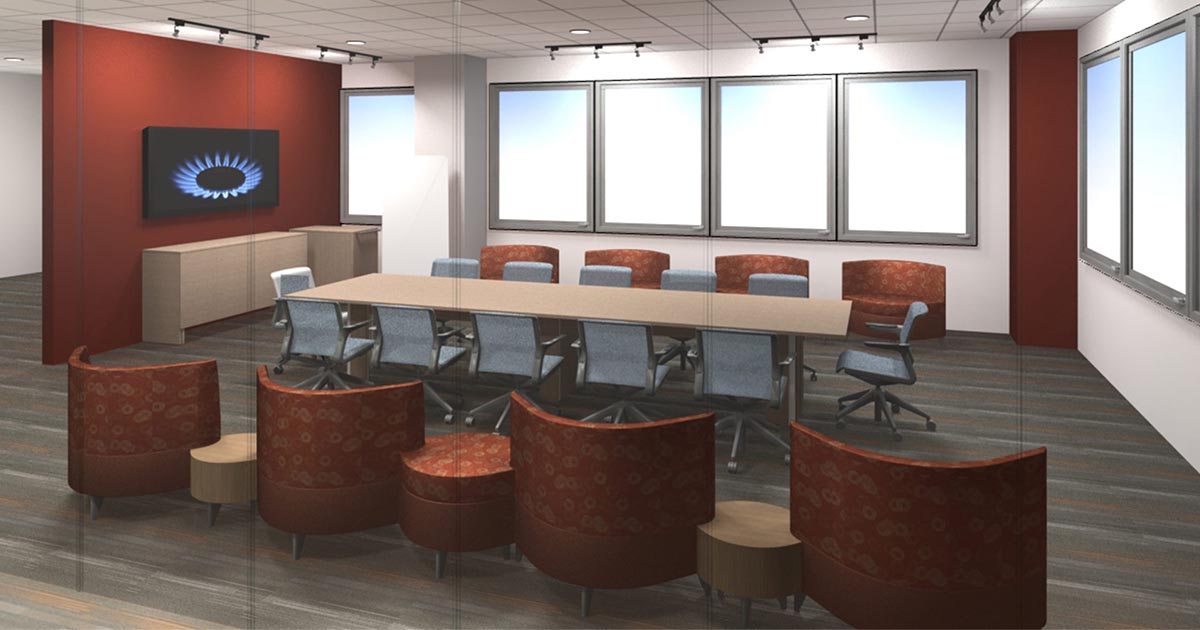
Every conference room deserves a versatile table.
Naturally, the number of people who will be using the conference room affects the length of the table you’ll have to buy.
You can either go with a traditional boardroom table that runs down the middle of the room, a U-shaped table that promotes easier engagement with the presenter of the meeting, or a collaborative work desk that helps employees work together more efficiently.
The layout you choose largely depends on what the conference room will primarily be used for, so be sure to discuss with your client beforehand.
Lighting
If you want to nail your conference room design, you’ll have to offer the right kind of lighting.
Generally speaking, natural lighting is always preferred over artificial lighting. However, in a conference room, there will most likely be presentations that will make use of projectors and screens. As such, you need to make sure the windows are covered with blinds or shades to block out the sun glare during presentations.
Aside from natural light, you’ll also include artificial lighting in your conference room design. When doing so, avoid using overhead lighting if possible. Task lighting works better and is easier on the eyes.
Technology
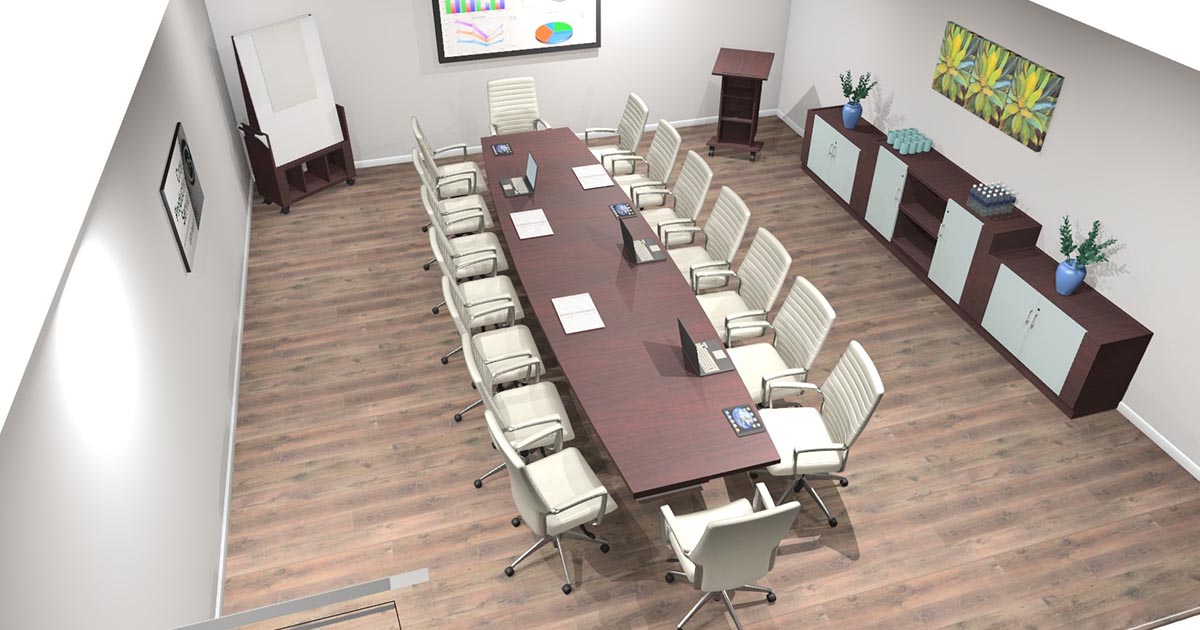
All modern conference room designs include technology.
There’s no way around it – gone are the days of plain blackboards and whiteboards. We now rely on projectors, screens, smartboards, and all sorts of audio and video conferencing gadgets.
The positioning of screens and smartboards play an important role for a comfortable meeting experience. Measure the correct distance between the screen and the audience, and keep in mind all the accessories, cables (that will have to be hidden) and speakers that will also have to be installed.
Decor
The decor of the conference room must be inline with the rest of the building.
If the company you are designing for is a tech start-up with young professionals, you can be a little more playful and creative with your conference room design.
If you’re designing for a law firm where lawyers use the conference room to meet with clients, you’ll have to go for a more conservative and elegant-looking design.
At the end of the day, conference room design and decor should align with the company as a whole and should be based on the primary use of the room. You can use professional office design software to design conference rooms and to show your clients 3D renderings of the space to seal the deal.
Share this Post

