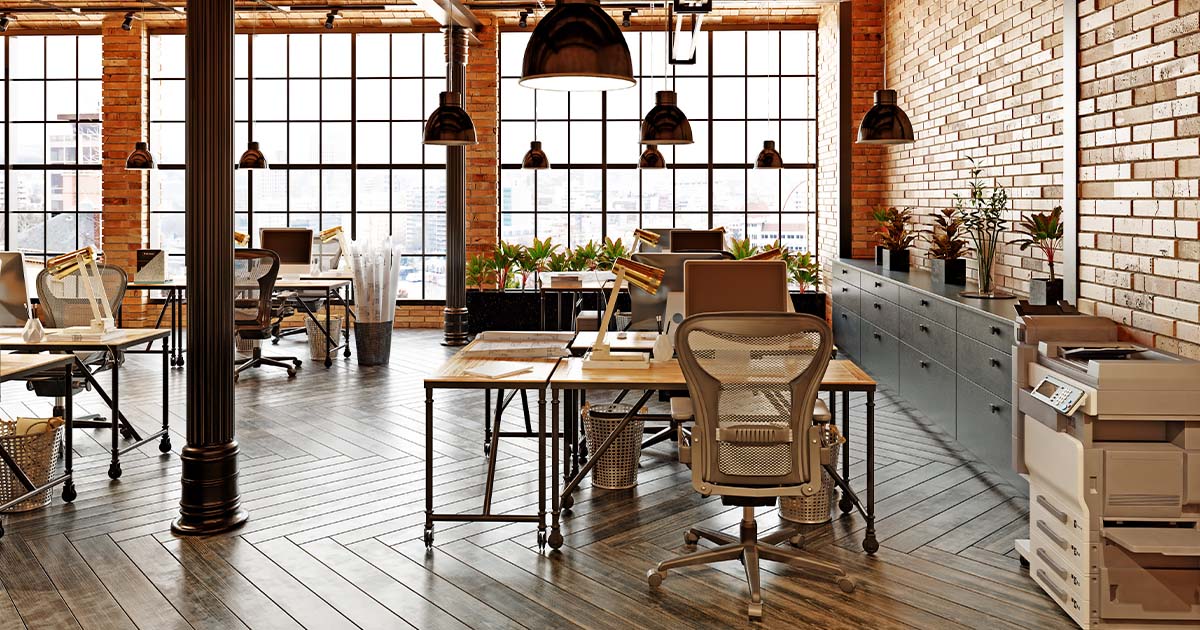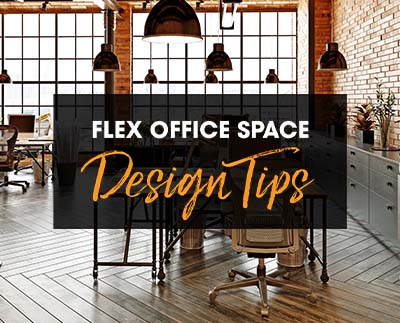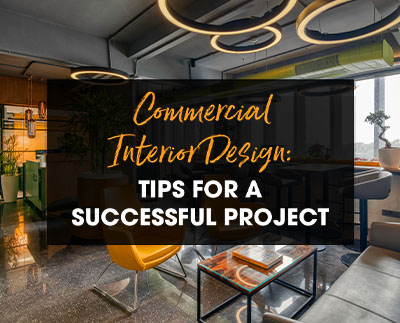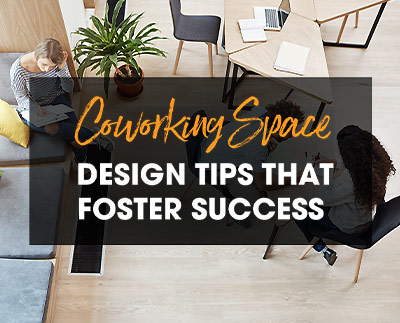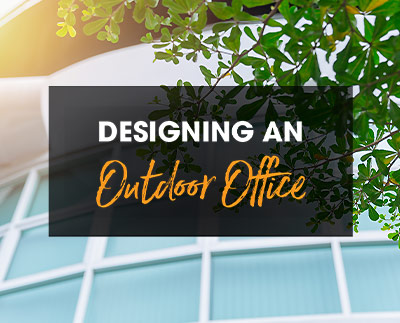What is a flex office space?
A flex office space offers a variety of different spaces for teams to work in. There are no assigned seats or fixed desks. The idea is to give employees the flexibility to complete different tasks in spaces that make the most sense for them to work out of. This is generally achieved by creating distinct work areas, also knows as “zones.”
Benefits of a flex office space
Flexible office spaces promote collaboration between disparate departments as everyone is in a central location – a “hub,” if you will. There are fewer barriers between workstations so that different teams can interact with one another, but there are still delineations so that they do not necessarily interrupt each others’ workflows. Better visibility and collaboration between departments helps encourage creativity, bringing about new ideas that might have otherwise never seen the light of day.

5 flex office space design tips for commercial designers
1. Establish distinct work zones
When we talk about distinct work zones, we’re referring to areas in the office that have dedicated uses. For example, creating a “quiet zone” helps employees looking for uninterrupted focus time to work without distractions. A soundproofed meeting pod offers workers a private space to hop on a call or have a meeting without bothering others. A collaborative zone helps multiple team members come together to brainstorm or work on a project.
2. Design project rooms
Project rooms are areas where teams can work on projects together. They are generally bigger than other areas of the office to give each contributor a space to work on their own tasks, but also to sit together to have discussions if need be. Project rooms are multifunctional, agile environments that offer teams informal conversation corners, shared work surfaces (think several smaller tables spread out instead of one large conference table), individual workstations, whiteboards (or fancy glass markerboards), etc.
3. Offer spread-out seating
If your client mandates that you take social distancing into consideration when designing their flex office space, you can do so by spreading out the seating arrangements in each work area. For example, a large sofa with several armchairs can provide a good meeting spot for a small team while still ensuring that everyone can keep a safe distance. Several shared work surfaces instead of one large table can also promote social distancing as not everyone will be forced to sit elbow-to-elbow – instead, they will be spread out on multiple tables, working on tasks in smaller groups.
4. Choose adaptable & comfortable furniture
A flex office space requires adaptable, comfortable and
collaborative furniture. You can achieve this by opting for
height adjustable desks (because not everyone is the same size), standing desks,
tables with casters that can be easily moved around and reconfigured to serve different purposes,
movable sofas, reclining armchairs, and most importantly,
ergonomic chairs. The more comfortable employees feel, the more likely they will be to spend time at the office and work collaboratively.
5. Create outdoor workstations
If your client has outdoor real estate available, make good use of it by designing an
outdoor office space. Not only is it ideal for social distancing, it also helps
improve employee health, happiness, levels of stress and overall productivity. You can follow the same type of layout you’ve designed for the indoor work areas, but you’ll have to make sure you choose the right
materials for outdoor use to withstand the elements.
Office design software for commercial designers
The design of these specialized office spaces can be facilitated with professional office design software made for commercial interior designers. These types of software solutions allow for space planning, specification and 3D visualization for a smooth and uncomplicated design process.
