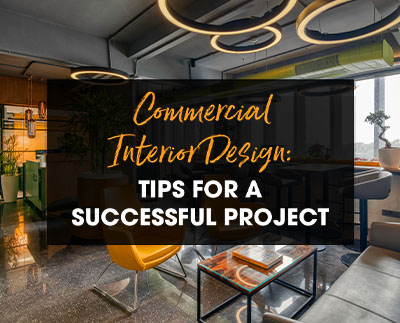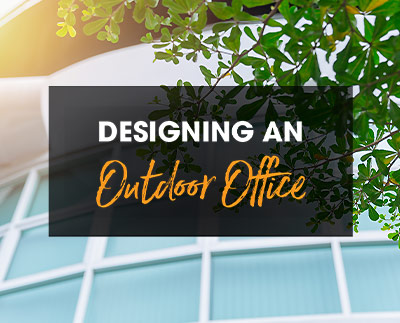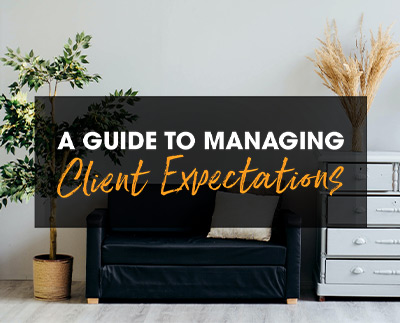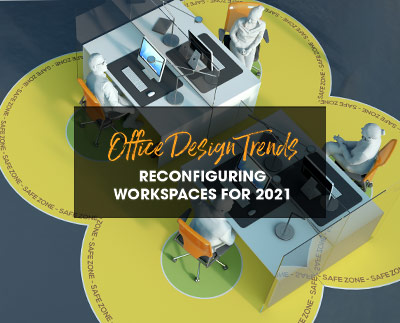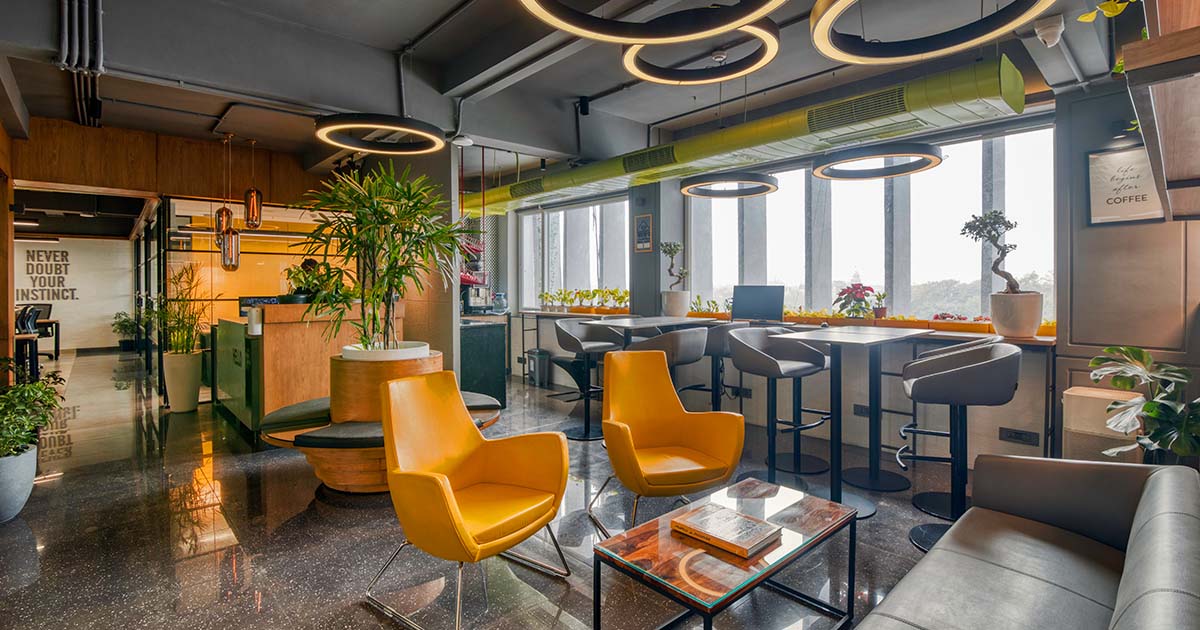
A commercial space is one that is frequented by a host of different people. Whether it’s a retail store, an office, a school, a healthcare facility, or any other public space, proper space planning is essential for the overall experience of the customer, employee, student and patient.
Commercial interior design is no easy feat as there are countless specifications, codes and unique details to consider during the design process. Unlike residential design where there is only one family’s needs that must be met (aside from multigenerational home design), commercial designers have multiple hurdles to overcome in order to deliver a practical, stylish and welcoming space for all patrons.
Before we dive into tips for a successful commercial design project, let’s take a look at what it entails.
What is commercial interior design?
What do commercial designers do?
Commercial designers work collaboratively with architects, contractors and engineers to design safe, functional, profitable, and trendy spaces for the intended audience. It’s the designer’s responsibility to fully understand the business owner’s requirements, as well as the specific needs of their clients.
Commercial designers are very involved with every step of the building process to ensure that no detail is missed and that all aspects of the design and remodel project are on track. If mistakes go unnoticed or if there are scheduling conflicts that result in workers not completing their tasks or products not arriving on time, it can result in major losses for the business owner. For this reason, designers have to be skilled in interior design project management, including scheduling, budgeting, and defining the project scope.
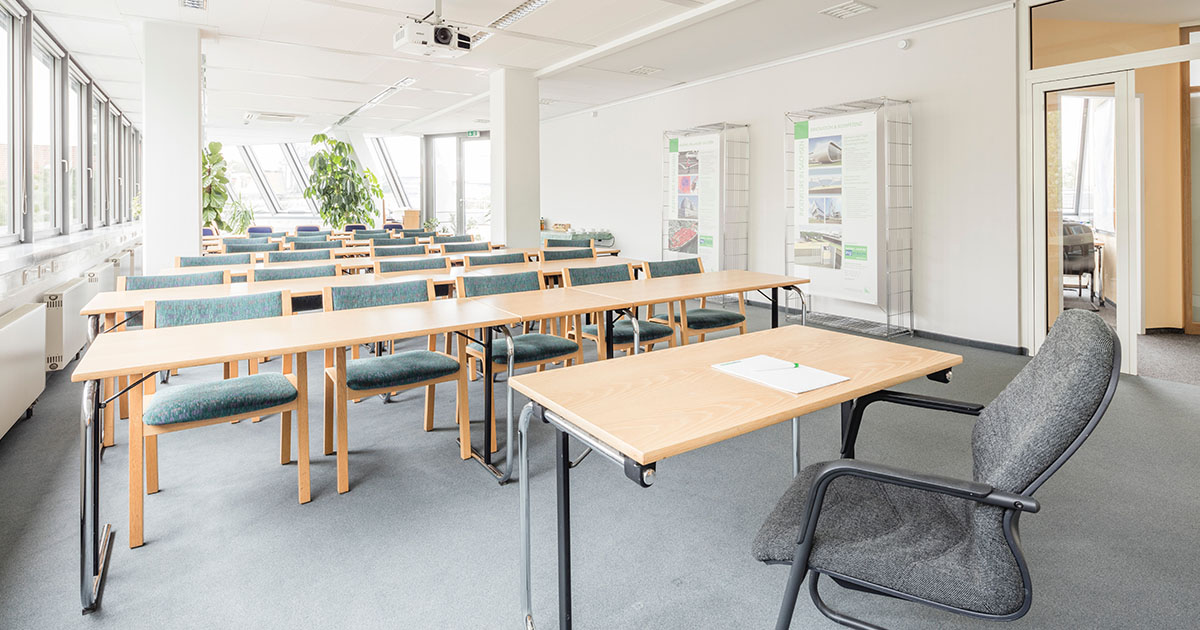
5 tips for a successful commercial interior design project
1. Think ahead when space planning
When designing a commercial space, you have to think ahead. Business needs are ever-evolving, and you should always keep that in mind when space planning. Take, for instance, a growing tech company. Innovation and adaptation are at the forefront of their business model, and that should be reflected in their office space, too.
Here’s how you can achieve that.
During the space planning stage, ensure that you include flexible spaces with versatile structures that can easily be moved or taken down should the need arise in the future. Whether the business wants a facelift in five years to keep up with trends or decides to bring in new, oversized furniture pieces, make it possible for them to make those conversions with minimal effort.
2. Use professional commercial design software
Designing a commercial space requires extreme precision, which is why a professional commercial design software with a built-in computer-aided design (CAD) system is ideal. It helps speed up the design process and increases project accuracy, allowing you to create precise 2D and 3D drawings of the space.
Certain software solutions also offer built-in manufacturer catalogs and automatic quote generation tools, making it easier for you to complete your project. 3D renderings can also be generated in order for your clients to get a better idea of what the end result will look like even before the start of the construction phase.
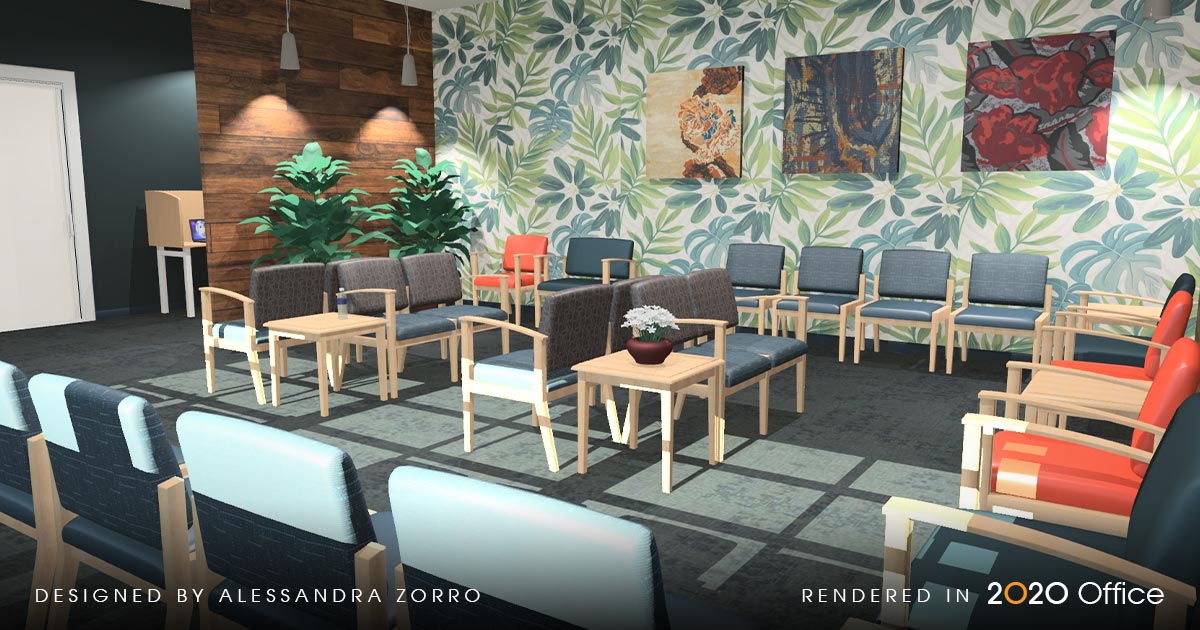
3. Implement the newest technology
Businesses rely on modern technology for their day-to-day activities. Whether it’s for communication, collaboration, sales, or order processing, technology plays a vital role in today’s economy, thus making it a big part of commercial interior design.
When designing for a business, you must take into consideration what each space is intended for and plan your layout accordingly. Will there be projectors and screens? Will there be integrated tablets? Will there be computers? Will there be speakers? Will there be a centralized control system?
Once the technology is all figured out, you might also have to find a way to conceal certain things in order to achieve a seamless and aesthetic look, bringing us to our next tip.
4. Combine form and function
The main focus of a commercial design project is, above all else, functionality. And rightfully so. A business’s priority is to offer its clientele specific services in an environment that enables the execution of said services.
However, one should never underestimate the power of aesthetics. Take, for example, a luxury hotel’s reception area. Its basic functionality requires a seating/lounge area, a reception desk, chairs, and lighting. In order to elevate the customer experience, it must be coupled with upscale aesthetics – perhaps a grand chandelier, a fireplace, custom sofas, a coffee table, on-brand color palette, extravagant tile flooring, wall art, etc.
Whether you’re designing for healthcare, an office space, a retail store, or any other public space, always keep in mind that the look of your design very much affects the feel of it. Studies even show that the aesthetic of a room can have a significant impact on mental health, especially if it’s used by the same people regularly (e.g., employees and patients).
5. Follow all building codes for safety
Safety is at the forefront of any construction and design project, especially when it comes to commercial spaces. There’s a plethora of building codes that must be followed to ensure the safety of the people who will be using the space, and your job is to make your design work around them.
Although we’ve mentioned that form and function are very important when it comes to commercial design, safety always comes first, even if some sacrifices must be made.
Share this Post

