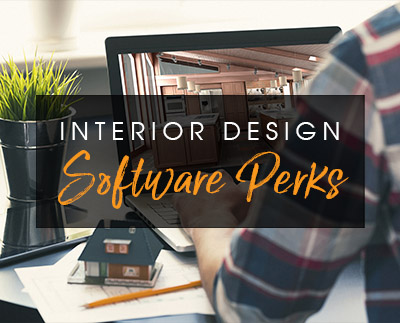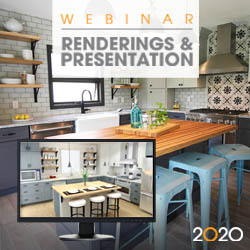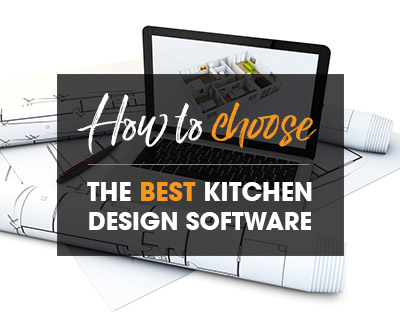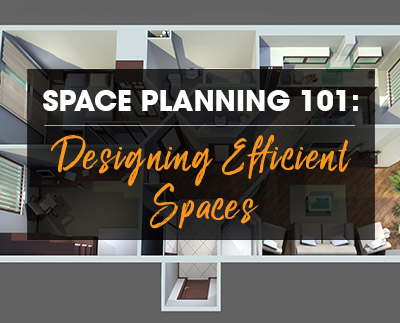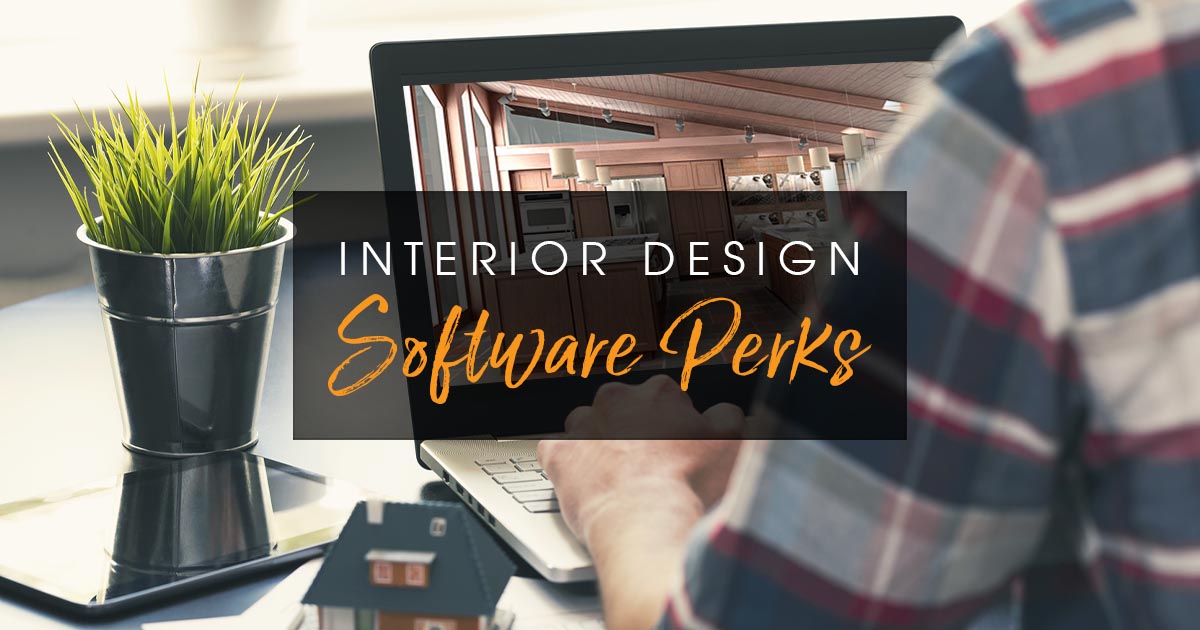
Professional interior design software is a necessity if you want to be successful in today’s market. Clients are becoming more and more involved in the interior design process, knowing that there’s advanced technology now available that can help them better visualize their space.
A simple hand-drawn sketch and sample paint colors are no longer enough to make a sale. You’ll need the help of advanced software to convince your client that you’re the best designer for the job, reassuring them that you have the latest technology to provide all the accurate plans, cost estimates, and renderings.
Here are the top perks of using professional interior design software for your business.
Subscribe to 2020 Blog
1. Detailed floor plan
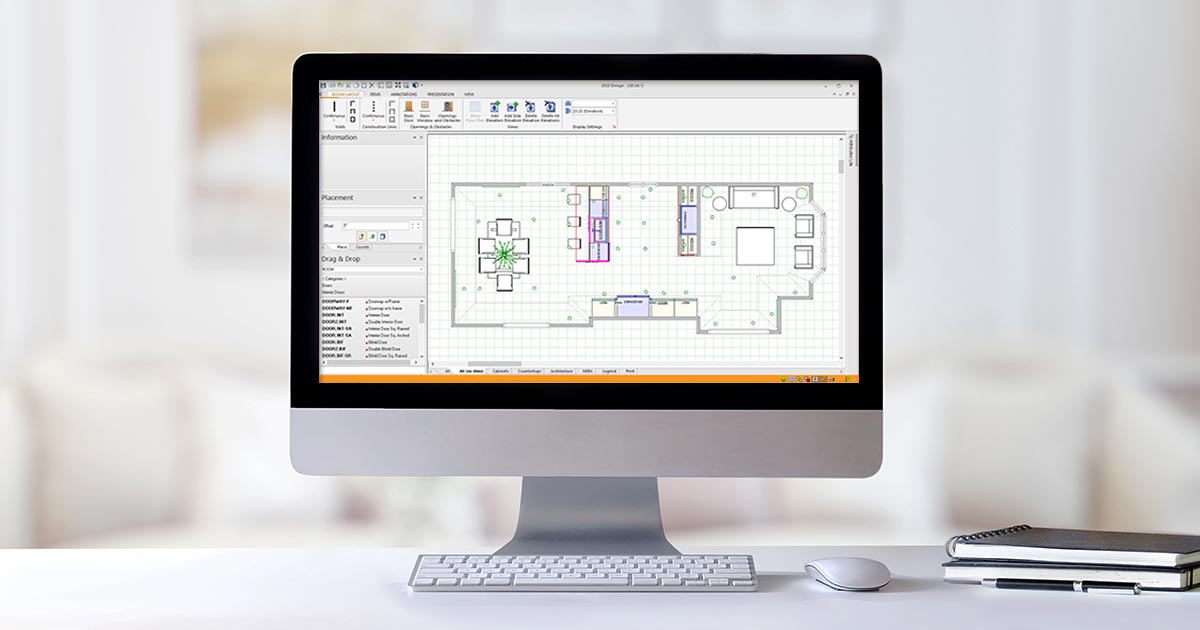
One of the perks of using professional interior design software is being able to prepare a detailed layout of the space you are designing. A detailed floor plan includes accurate measurements, flooring, walls, windows, doors, lighting, counters, cabinets, furniture, etc.
It is also much easier to use a software to create your floor plan rather than draw everything by hand and calculate the proper ratio for each item you add. A design software does most of the legwork for you, saving you time and monotonous work so you can focus on the creative side of space planning.
2. Manufacturer catalogs
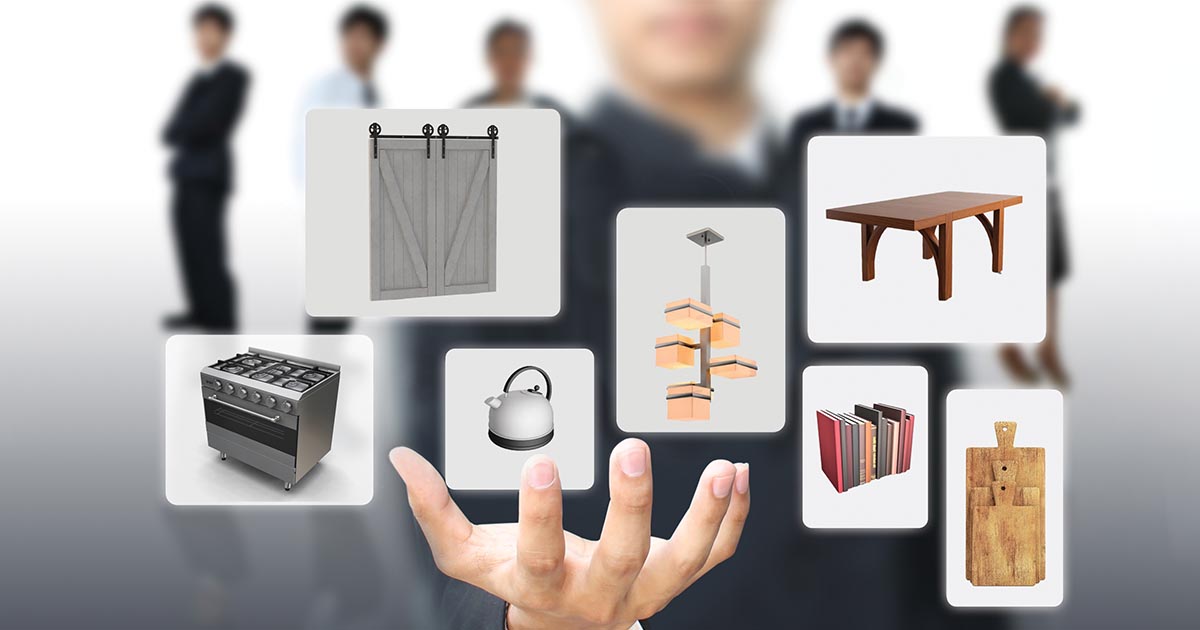
If you really want to make your job as seamless as possible, you should opt for an interior design software with built-in manufacturer catalogs. What this means is you’ll be able to get accurate measurements and pricing for each catalog item you add to your design, eliminating the need to manually add measurements and prepare a shopping list.
Manufacturer catalogs generally offer big-ticket items such as kitchen and bathroom cabinets, appliances, fixtures, hardware, and more. You’ll be able to offer your clients accurate quotes at the beginning of the design process, and you can generate a report with all catalog items that you can then send to the manufacturer for ordering.
3. High-definition renderings
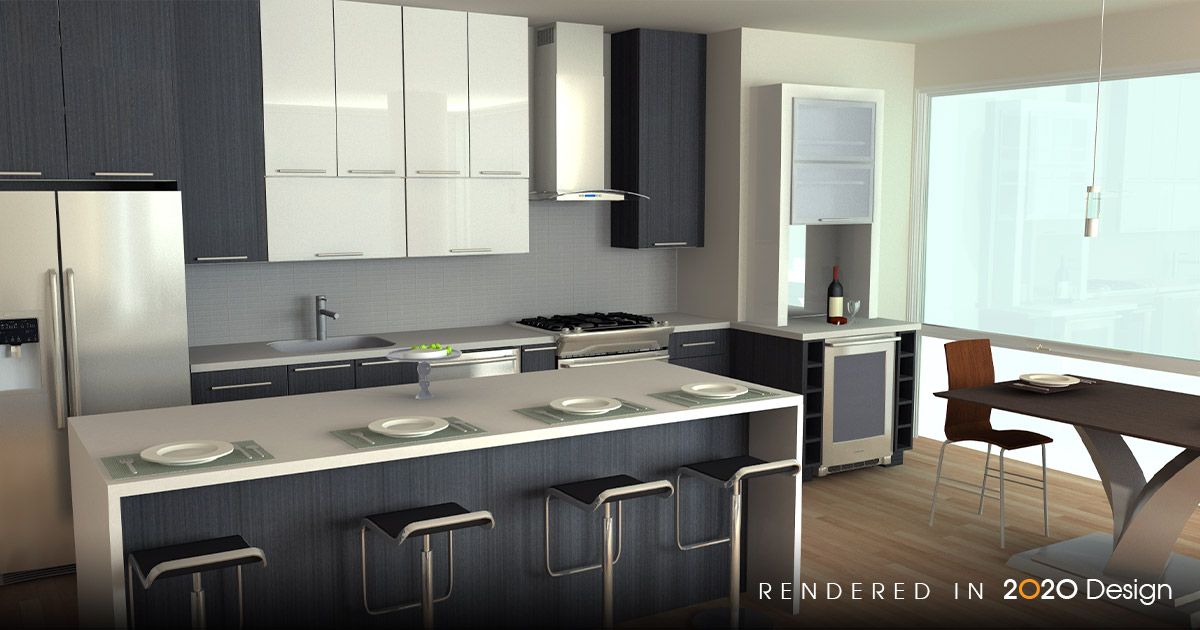
Presenting your clients with high-definition renderings is the biggest selling point for modern-day interior designers. It allows clients to really understand what their space will look like instead of trying to imagine the outcome simply by looking at small swatches of countertops, cabinets, and flooring. Renderings pull everything together, making it easier for you to show clients different combinations and ideas.
In order to produce realistic renderings, you need a powerful software that can generate and deliver high-quality 3D images. Some software can also capture 360 panoramic views of the space you’ve designed, which will truly blow your clients away.
4. Personalization
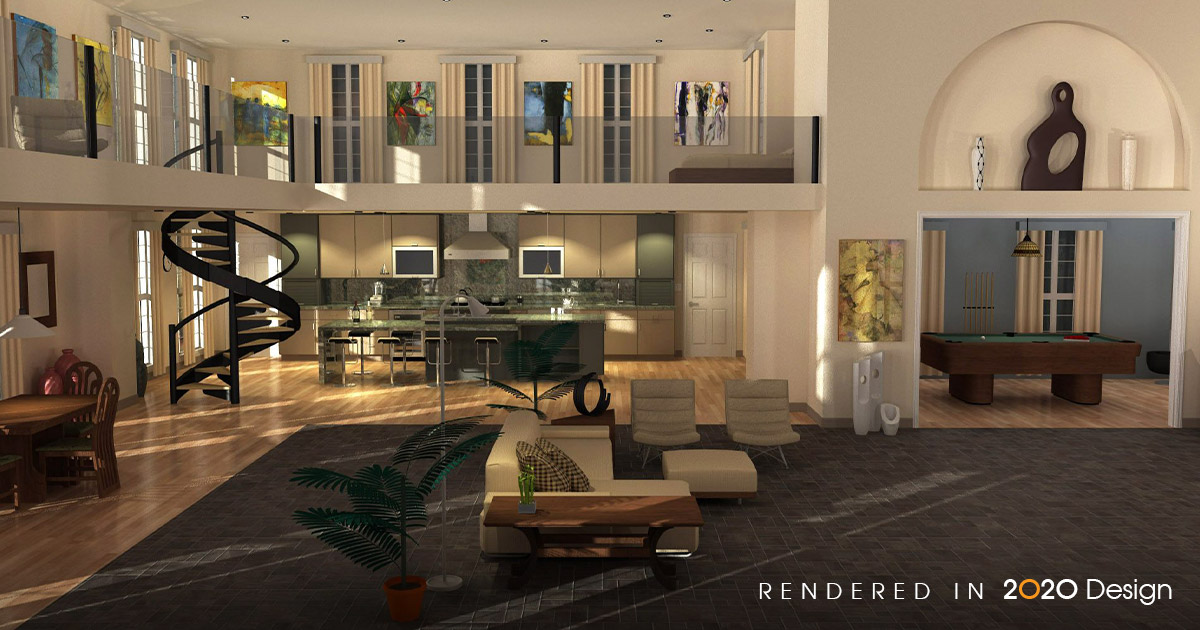
Showing a client a design that is mostly bare might not be enough to seal the deal. Clients prefer seeing a space that is decorated to their liking (modern, industrial, traditional, etc.), because it helps them better visualize their future space.
Advanced interior design software often come with popular decorative items you can incorporate in your designs to add a little personal touch to them. Some software also have SketchUp integration, giving you access to a wide variety of accessories and generic furniture pieces that can be downloaded for free.
Want more content?
[WEBINAR] The Art of Renderings & Presentations
Discover all the tips and tricks necessary to create stunning and realistic renderings that will delight your customers time and time again.
Related Posts
Share this Post

