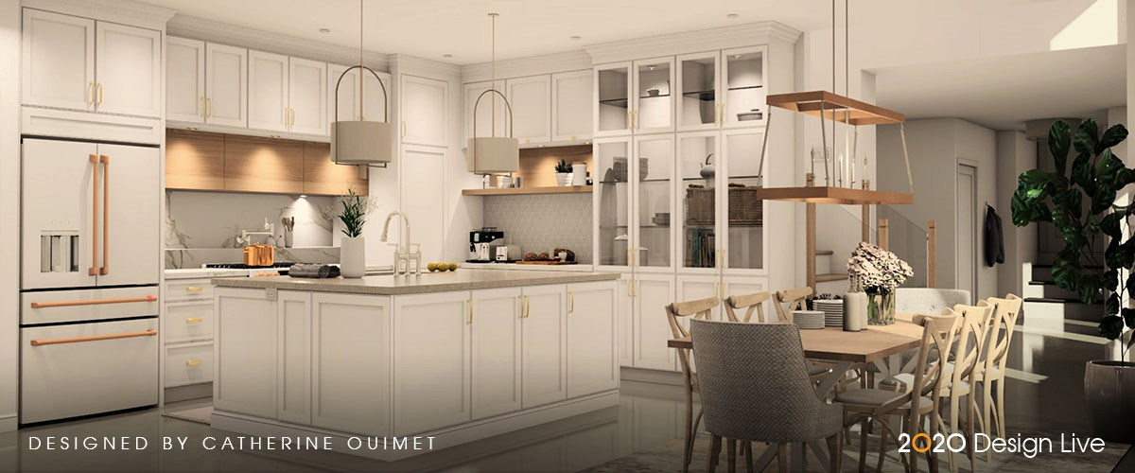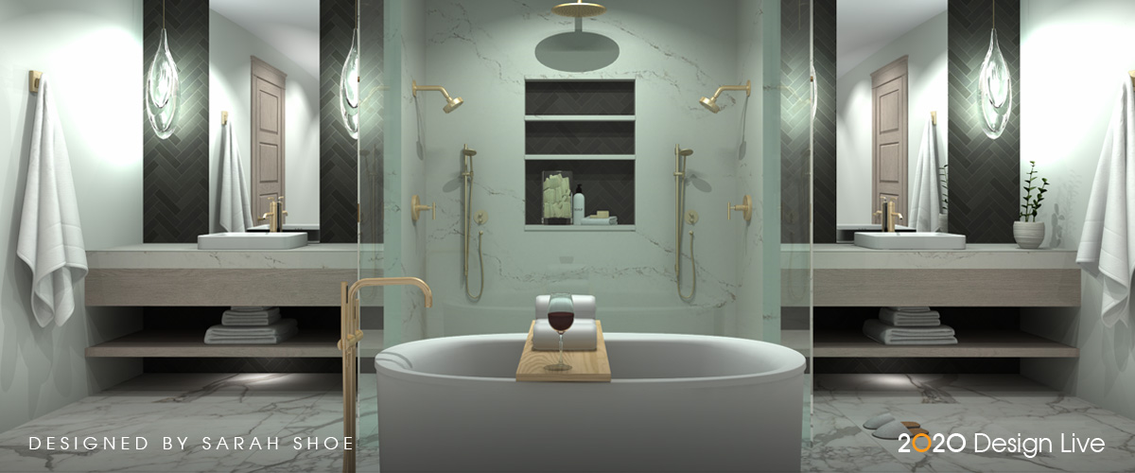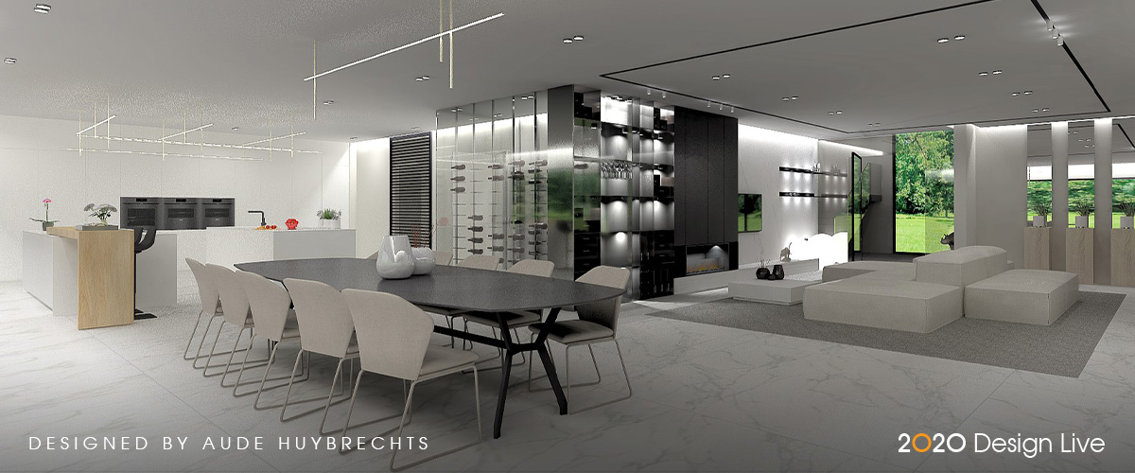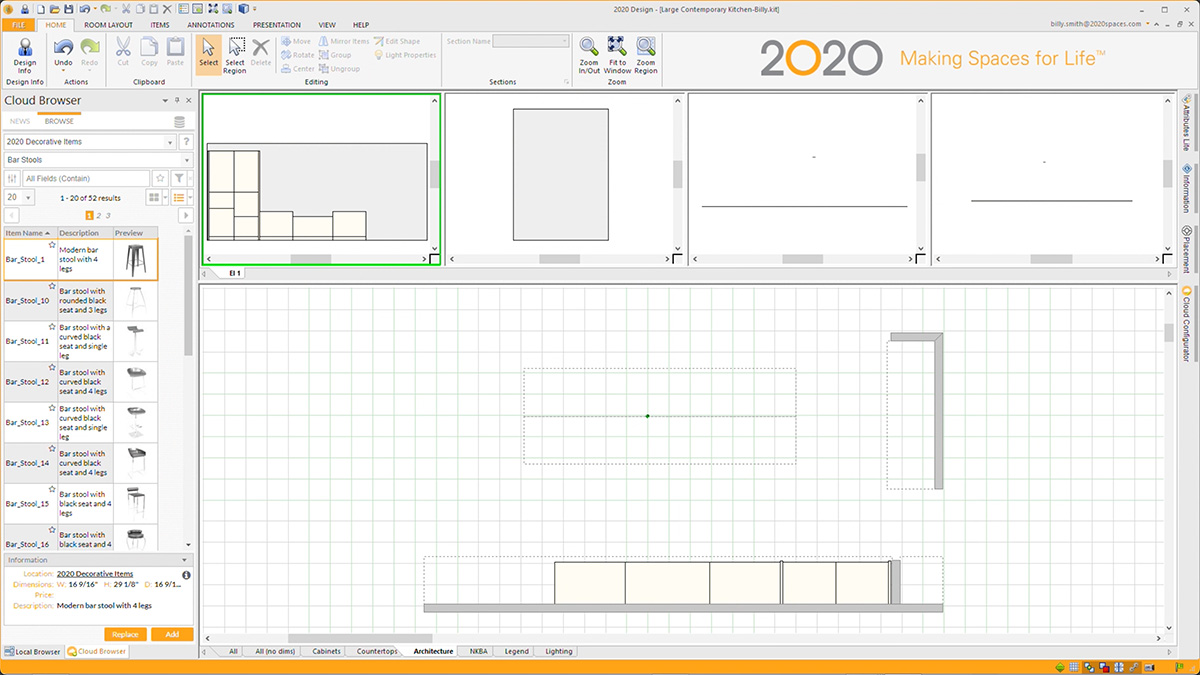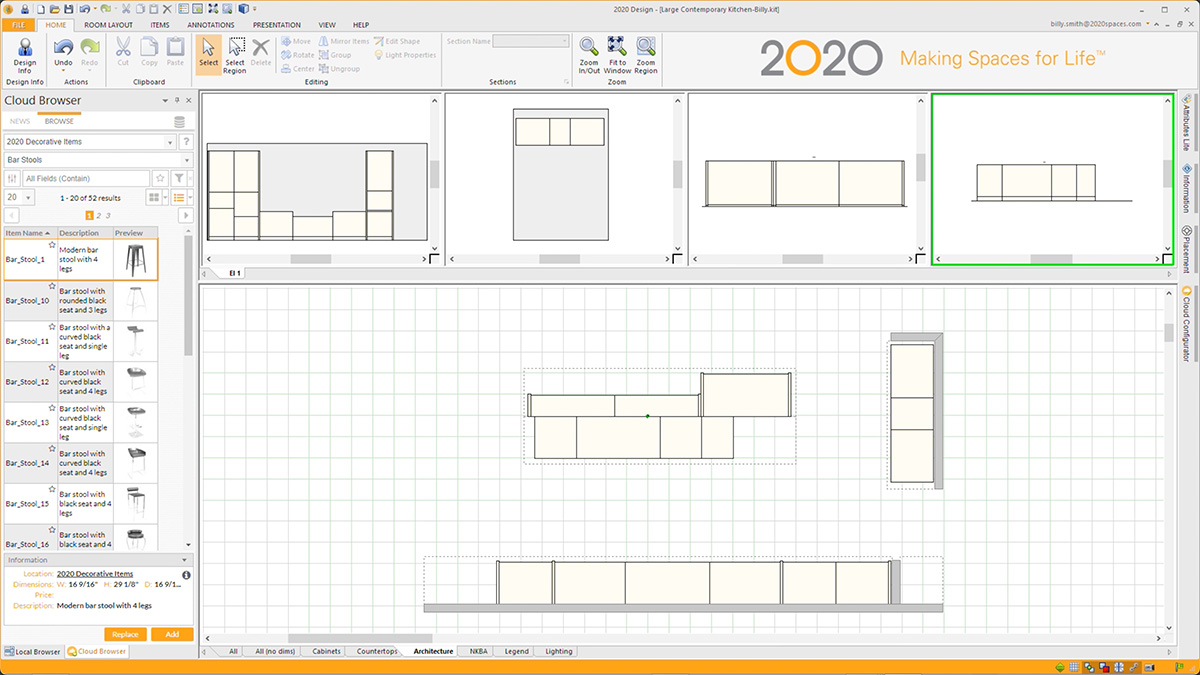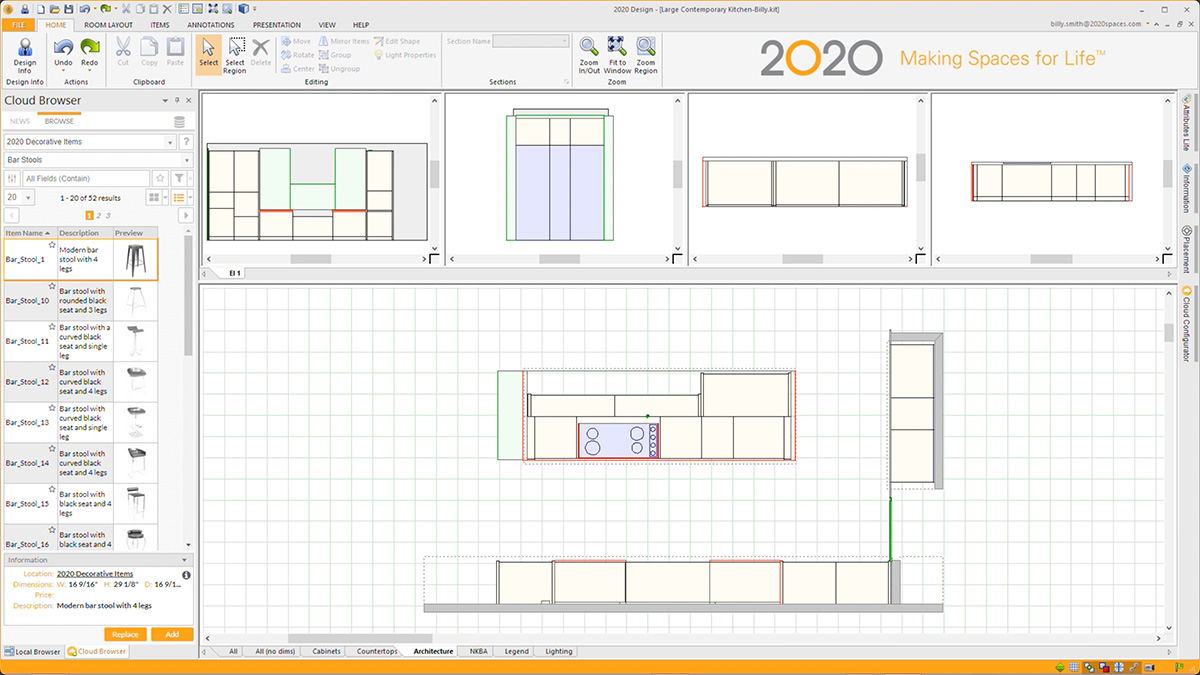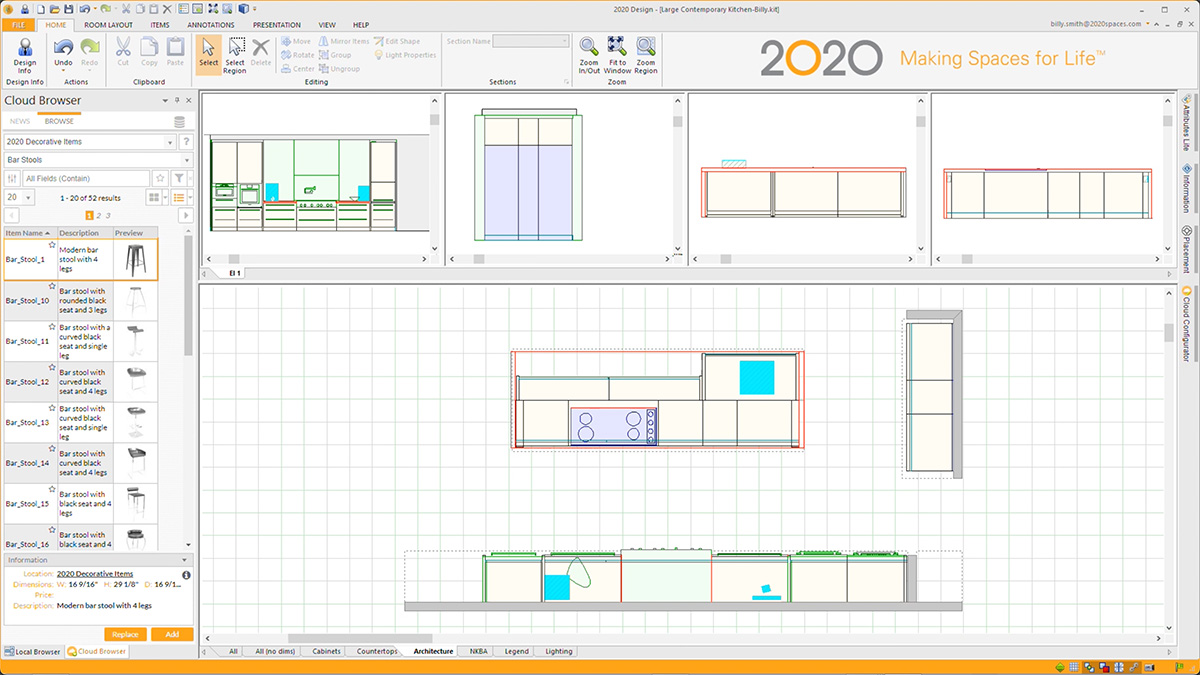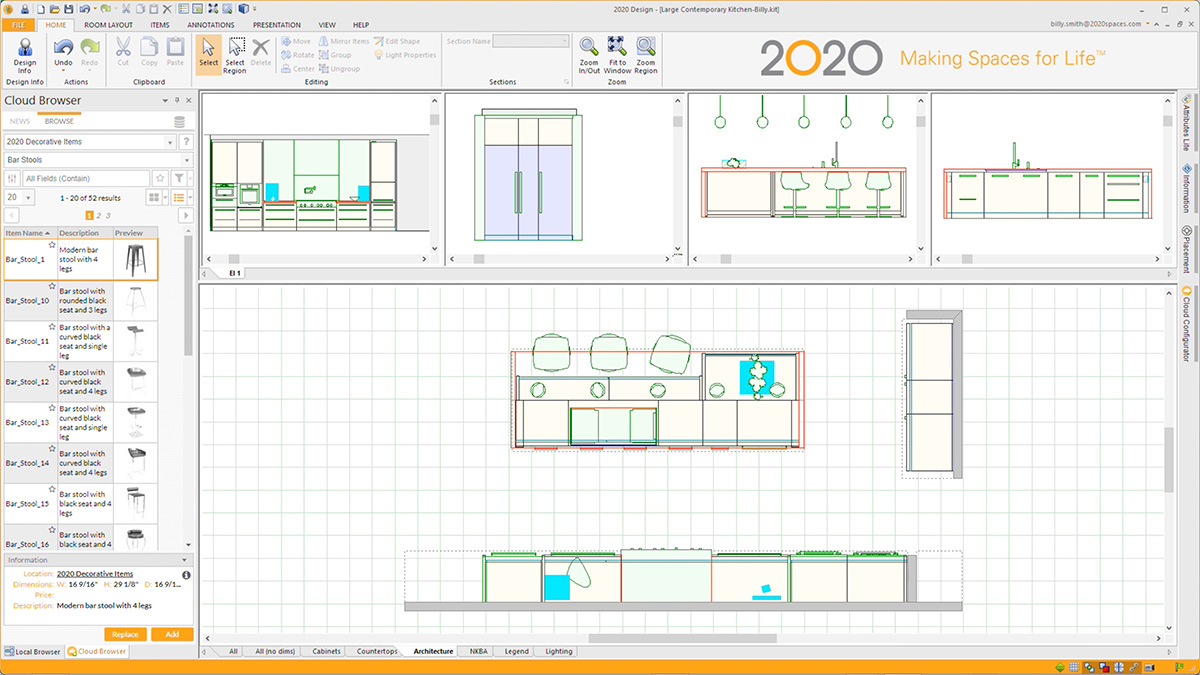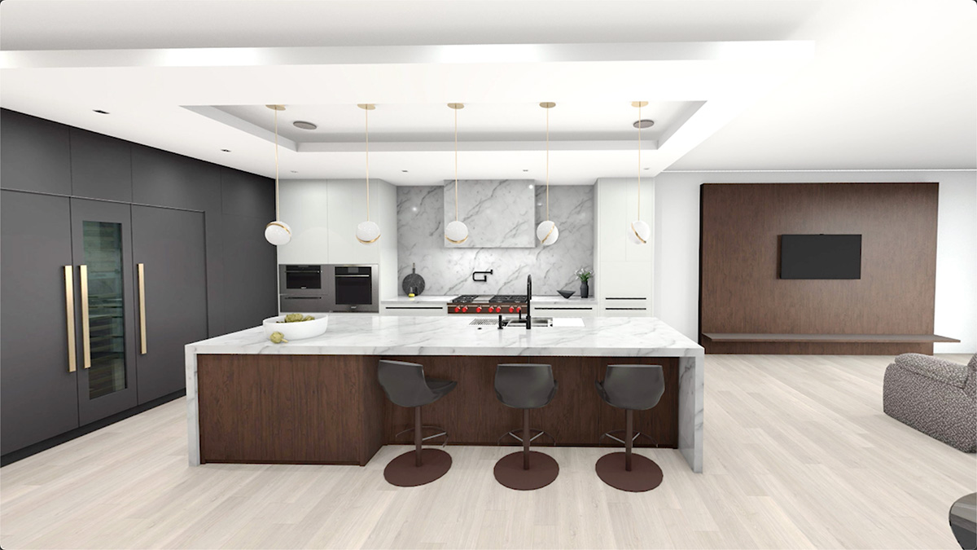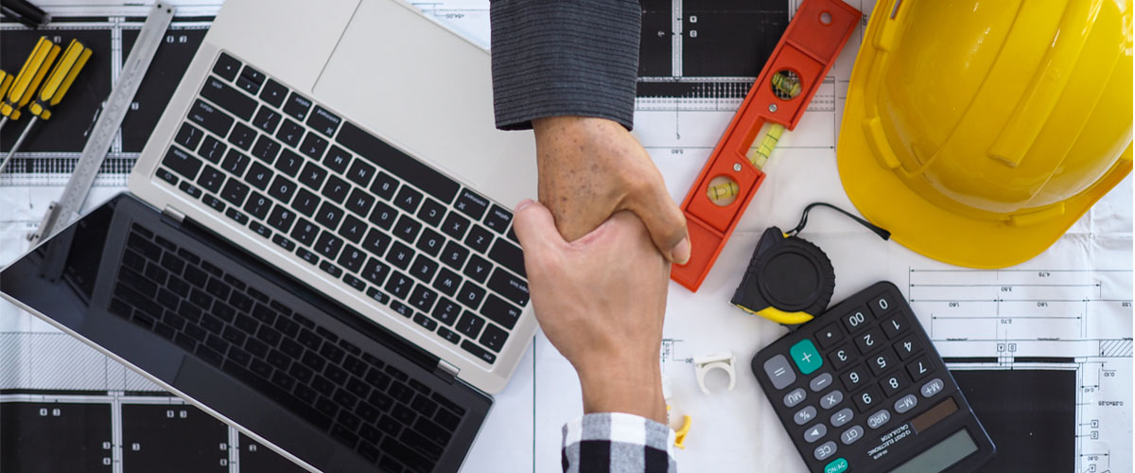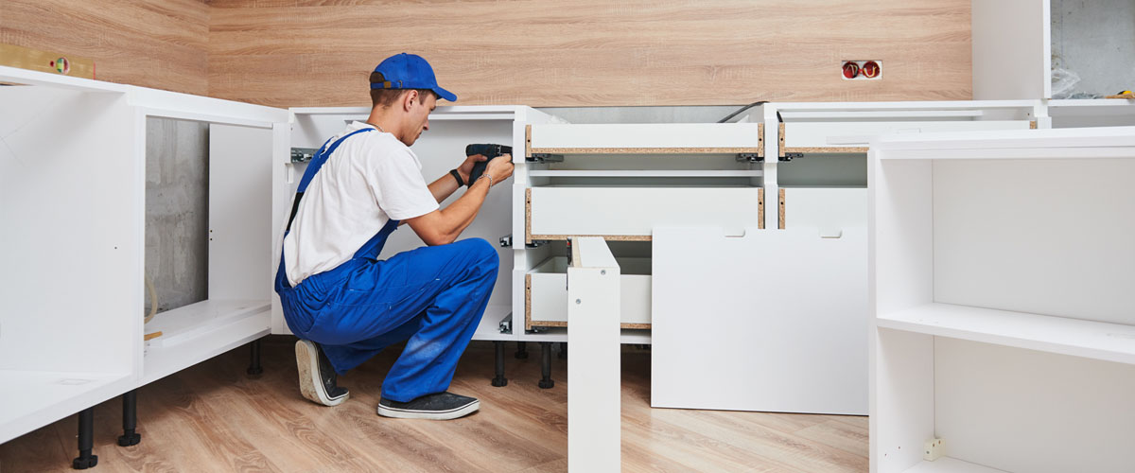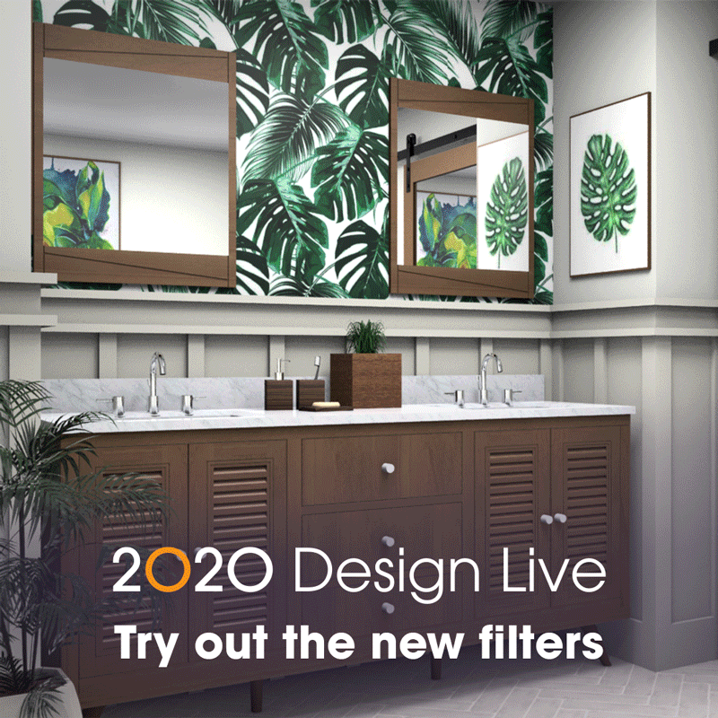2020 Design Flex has the right solution for every part of your business.
Flex platform – Coming soon
The Flex platform is a collaborative cloud-based platform that synchronizes your company information in one centralized hub. The Flex platform provides maximum flexibility and allows users to work from anywhere at any time. It is an easy way of working that makes your projects available wherever you need them.What can the Flex platform do for your business?
- Help you stay organized
- Provide full visibility on your business
- Streamline your business
- Will keep you up to date on your daily business operations
- Help you make smarter decisions
Content libraries
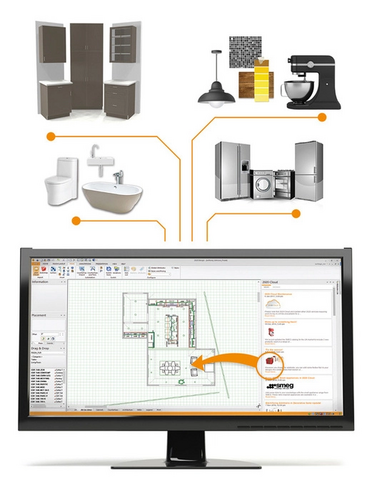
Presentation features
Let your clients explore their future space through a 3D panoramic experience or immerse them even further in your designs through Virtual Reality glasses. With the 360 Panorama Multi-point feature, you can display your designs from multiple perspectives.
2020 Design Flex also makes sharing easy. Collaborate in real-time with your clients through the Live Share feature. And once they’re happy with the results, they’ll be able to post their 360 panoramic designs to social media to share with their friends.
Design features
There’s nothing like 2020 Design Flex when it comes to design features.
Through our interface, you can draw walls, windows, cabinets and ceilings with ease. And our smart design wizards are always there to help you place items like toekicks, moldings, doors and windows. You can even customize surface materials.
But what really sets our design features apart is the way in which 2020 Design Flex allows you to try multiple designs quickly and generate perspective views automatically — right from the plan. That means you can print plans with detailed dimensions and labels, ensuring you’re always on the same page as your installers and subcontractors.
2020 Closet
With all the unique requirements of the home storage design market — from the irregular shape of spaces to trying to fit components into defined areas — closets can be one of the most challenging aspects of home design. It doesn’t have to be that way, though.
2020 Closet, only available as part of 2020 Design Flex, allows you to design closets and home storage systems quickly and accurately with software tailored to meet specific spatial demands. Easy to learn and use, 2020 Closet lets you drag and drop pre-configured items onto a floor plan, and then mold the set of components to fit even the most irregular storage areas.
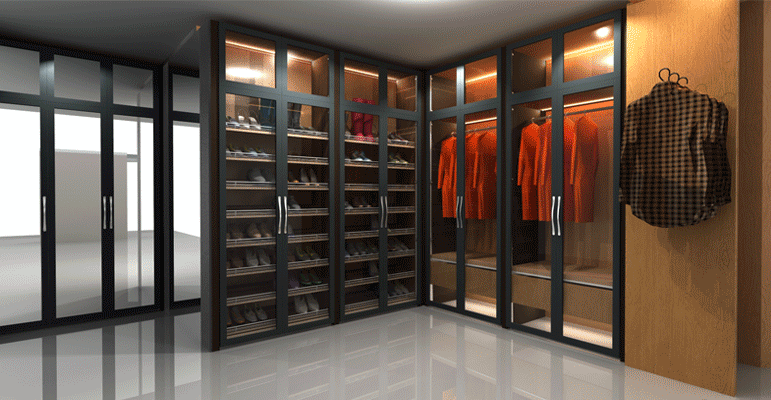
Streamlined process
We believe in 2020 Design Flex, and we want you to believe in it, too.
Don’t just take our word for it





